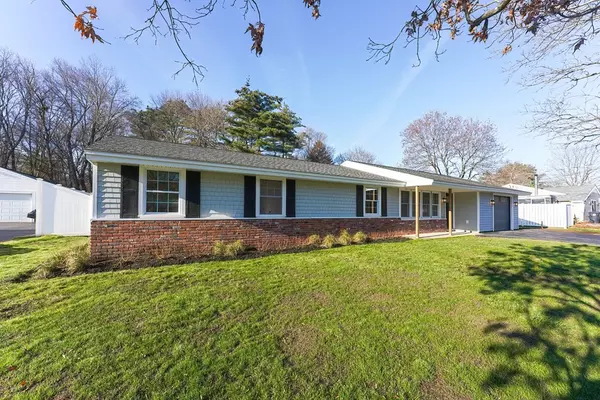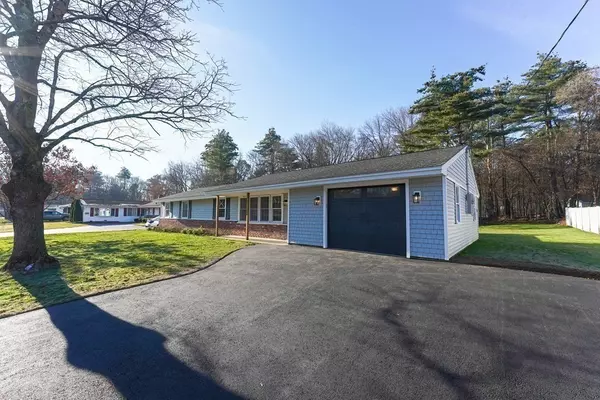For more information regarding the value of a property, please contact us for a free consultation.
13 Temi Hudson, MA 01749
Want to know what your home might be worth? Contact us for a FREE valuation!

Our team is ready to help you sell your home for the highest possible price ASAP
Key Details
Sold Price $700,000
Property Type Single Family Home
Sub Type Single Family Residence
Listing Status Sold
Purchase Type For Sale
Square Footage 2,080 sqft
Price per Sqft $336
MLS Listing ID 73187233
Sold Date 02/02/24
Style Ranch
Bedrooms 4
Full Baths 3
HOA Y/N false
Year Built 1962
Annual Tax Amount $6,418
Tax Year 2023
Lot Size 0.570 Acres
Acres 0.57
Property Description
Welcome to 13 Temi Rd! Nestled in a quiet and beautiful neighborhood, this open concept ranch has been gut renovated. With 4 large bedrooms and 3 full baths, this spacious 2,080 sq.ft. living space merges functionality and style. The flexible floor plan includes built-ins and unique finishes not found typically at this price point. Indulge in the primary bedroom, complete with a full bath and walk-in closet. The large living room featuring vaulted ceilings and fireplace, is open to the kitchen and dining room, making this home perfect for entertaining. The roomy kitchen has an abundance of cabinetry finished with gorgeous stone counters and SS appliances. Enjoy the large, freshly seeded backyard with its beautiful patio and built-in firepit. Tons of extra storage with the large shed and one car garage with direct access to the house through a bonus room with laundry area. Walking distance to fun filled downtown Hudson. Conveniently located near 290, 495, 85, Rt 117 & Highlands Commons.
Location
State MA
County Middlesex
Zoning SA8
Direction Route 85 to Bradford Road to Temi Road
Rooms
Primary Bedroom Level First
Interior
Interior Features Home Office
Heating Forced Air, Heat Pump
Cooling Central Air
Flooring Laminate, Wood Laminate
Fireplaces Number 1
Appliance Range, Dishwasher, Disposal, Microwave, Refrigerator, Utility Connections for Electric Range, Utility Connections for Electric Dryer
Laundry First Floor, Washer Hookup
Exterior
Exterior Feature Patio
Garage Spaces 1.0
Community Features Public Transportation, Shopping, Tennis Court(s), Park, Walk/Jog Trails, Stable(s), Golf, Medical Facility, Laundromat, Bike Path, Conservation Area, Highway Access, House of Worship, Private School, Public School
Utilities Available for Electric Range, for Electric Dryer, Washer Hookup
Roof Type Shingle
Total Parking Spaces 6
Garage Yes
Building
Lot Description Level
Foundation Slab
Sewer Public Sewer
Water Public
Schools
Elementary Schools Farley
Middle Schools Quinn
High Schools Hudson High
Others
Senior Community false
Read Less
Bought with Joyce Torelli • ERA Key Realty Services - Distinctive Group



