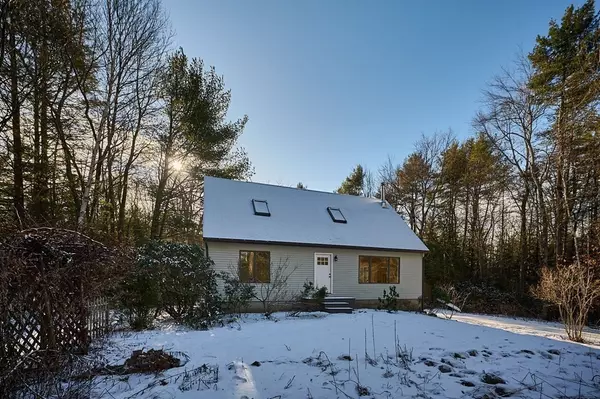For more information regarding the value of a property, please contact us for a free consultation.
94 Pratt Corner Rd Shutesbury, MA 01072
Want to know what your home might be worth? Contact us for a FREE valuation!

Our team is ready to help you sell your home for the highest possible price ASAP
Key Details
Sold Price $487,500
Property Type Single Family Home
Sub Type Single Family Residence
Listing Status Sold
Purchase Type For Sale
Square Footage 1,872 sqft
Price per Sqft $260
MLS Listing ID 73194213
Sold Date 02/09/24
Style Cape
Bedrooms 3
Full Baths 2
HOA Y/N false
Year Built 1988
Annual Tax Amount $6,059
Tax Year 2023
Lot Size 1.840 Acres
Acres 1.84
Property Description
Exquisite 4 bed, 2 bath home on 1.84 acres! Completely remodeled from top to bottom, featuring a beautiful brand new kitchen with new Ash and Pine features, as well as new Shaker cabinets. Enjoy peace of mind with a new roof, new 200 amp electrical service, and a new chimney liner. The second floor is entirely redone, with fresh new and refinished flooring throughout. The 2nd-floor primary bedroom has been tastefully remodeled. Outside, relish in the new pressure-treated pine deck with cedar railing, along with new front steps. In the area enjoy all that nature has to offer with conservation land surrounding this nice quiet location, and access to an expansive public trail network. Just 15 minutes from downtown Amherst and the 5 college area. Don't miss out—schedule your tour today! Open House Saturday 1/20, 11 am - 1pm.
Location
State MA
County Franklin
Zoning RR
Direction Use GPS. Shutesbury RD/Leverett RD eastbound, left onto Pratt Corner RD.
Rooms
Basement Full, Bulkhead, Unfinished
Interior
Interior Features Internet Available - Unknown
Heating Baseboard, Propane
Cooling None
Flooring Wood, Tile
Fireplaces Number 1
Appliance Range, Dishwasher, Refrigerator, Utility Connections for Gas Range, Utility Connections for Gas Oven, Utility Connections for Electric Dryer
Laundry Washer Hookup
Exterior
Exterior Feature Deck, Garden
Community Features Walk/Jog Trails, Conservation Area
Utilities Available for Gas Range, for Gas Oven, for Electric Dryer, Washer Hookup
Roof Type Shingle
Total Parking Spaces 4
Garage No
Building
Lot Description Wooded, Level
Foundation Concrete Perimeter
Sewer Private Sewer
Water Private
Schools
Elementary Schools Shutesbury
Middle Schools Amherst-Pelham
High Schools Amherst-Pelham
Others
Senior Community false
Read Less
Bought with Rhonda Cohen • Keller Williams Realty



