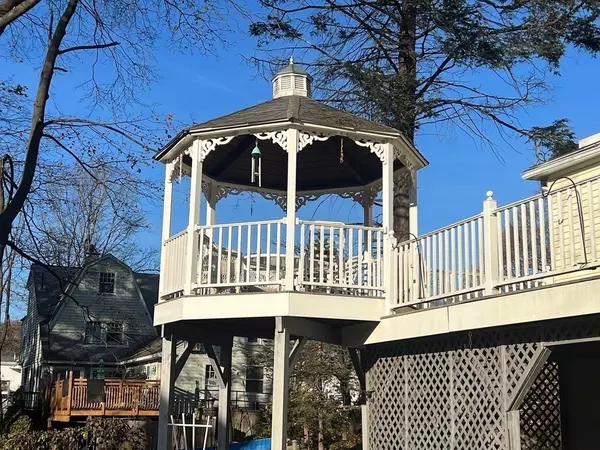For more information regarding the value of a property, please contact us for a free consultation.
95 Washington St Hudson, MA 01749
Want to know what your home might be worth? Contact us for a FREE valuation!

Our team is ready to help you sell your home for the highest possible price ASAP
Key Details
Sold Price $449,000
Property Type Single Family Home
Sub Type Single Family Residence
Listing Status Sold
Purchase Type For Sale
Square Footage 1,736 sqft
Price per Sqft $258
MLS Listing ID 73181504
Sold Date 02/12/24
Style Colonial,Victorian
Bedrooms 3
Full Baths 1
Half Baths 1
HOA Y/N false
Year Built 1890
Annual Tax Amount $5,424
Tax Year 2023
Lot Size 0.280 Acres
Acres 0.28
Property Description
This 3 bedroom, 1.5 bath, Mansard Roof Colonial is set on a corner lot with the driveway tucked away on the side road. The price is reflective of the updates needed. Bring your imagination to create a space that resonates with your unique style. This home offers high ceilings, tall windows that provides sunlit spaces. The heart of the home, the large eat-in kitchen, is primed for gatherings and culinary adventures. Bring your vision. The cozy family room has a fireplace and bay window and sits adjacent to the living room. Laundry on the 1st floor. The walkout basement offers an abundance of storage and workshop areas. Step outside onto the deck with a gazebo, creating an ideal spot for outdoor entertainment, relaxation, and dining al fresco. Heating system 2010 - oil tank 2016. Gas line connection is at the street if you wanted to connect in the future. Great location with Wood Park down the hill and multiple options for accessing the booming downtown!
Location
State MA
County Middlesex
Zoning SB
Direction corner of Washington and Rutland - driveway on Rutland
Rooms
Family Room Ceiling Fan(s), Closet, Flooring - Hardwood, Window(s) - Bay/Bow/Box
Basement Full, Unfinished
Primary Bedroom Level Second
Dining Room Closet/Cabinets - Custom Built
Kitchen Dining Area, Pantry, Deck - Exterior
Interior
Interior Features Bonus Room
Heating Baseboard, Oil, Fireplace(s)
Cooling None
Flooring Vinyl, Laminate, Hardwood
Fireplaces Number 1
Fireplaces Type Family Room
Appliance Range, Dishwasher, Utility Connections for Electric Range
Laundry Electric Dryer Hookup, Washer Hookup, First Floor
Exterior
Exterior Feature Deck - Composite, Rain Gutters, Gazebo
Community Features Shopping, Tennis Court(s), Park, Walk/Jog Trails, Stable(s), Golf, Laundromat, Bike Path, Highway Access, House of Worship, Public School
Utilities Available for Electric Range
Roof Type Shingle,Slate
Total Parking Spaces 2
Garage No
Building
Lot Description Corner Lot
Foundation Stone, Brick/Mortar
Sewer Public Sewer
Water Public
Others
Senior Community false
Read Less
Bought with The Allain Group • Compass



