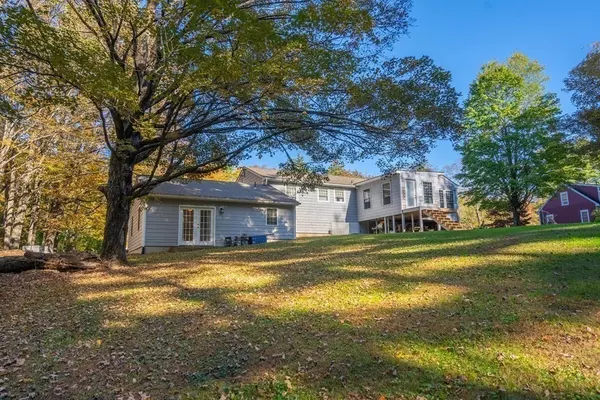For more information regarding the value of a property, please contact us for a free consultation.
133 Brookfield Rd Sturbridge, MA 01518
Want to know what your home might be worth? Contact us for a FREE valuation!

Our team is ready to help you sell your home for the highest possible price ASAP
Key Details
Sold Price $490,000
Property Type Single Family Home
Sub Type Single Family Residence
Listing Status Sold
Purchase Type For Sale
Square Footage 3,176 sqft
Price per Sqft $154
MLS Listing ID 73166399
Sold Date 02/12/24
Style Raised Ranch
Bedrooms 3
Full Baths 2
Half Baths 1
HOA Y/N false
Year Built 1964
Annual Tax Amount $5,669
Tax Year 2023
Lot Size 1.250 Acres
Acres 1.25
Property Description
One of a kind! This gorgeous split level with attached accessory apartment offers something for everyone! Updated kitchen with custom cabinets, oversized granite countertops and stainless-steel appliances. Warm and inviting living room with fireplace and custom shelving, open dining area and spacious bedrooms- all with hardwoods and plenty of closet / storage space. Finished lower level with built in cabinets and bar- is the perfect spot to entertain! Enjoy your morning coffee on the charming 3 season porch that overlooks 1+ acre of park like grounds. Oversized driveway with lots of parking and a custom shed for all your lawn tools and toys. The separate one bedroom accessory apartment has so many possibilities- in law apt (with handicapped accessible features), rental income, separate home office/business or the perfect teen suite. Excellent location close to schools, shopping, dining and major routes!
Location
State MA
County Worcester
Zoning res
Direction Route 20 to Route 148
Rooms
Family Room Walk-In Closet(s), Storage
Basement Partially Finished, Walk-Out Access, Interior Entry
Primary Bedroom Level First
Dining Room Ceiling Fan(s), Flooring - Hardwood
Kitchen Countertops - Stone/Granite/Solid, Breakfast Bar / Nook, Cabinets - Upgraded, Stainless Steel Appliances
Interior
Interior Features Bathroom - With Shower Stall, Ceiling Fan(s), Accessory Apt., Sun Room
Heating Baseboard, Oil
Cooling Window Unit(s)
Flooring Wood, Laminate, Flooring - Laminate
Fireplaces Number 1
Fireplaces Type Living Room
Appliance Range, Dishwasher, Refrigerator, Washer, Dryer, Utility Connections for Electric Range, Utility Connections for Electric Dryer
Laundry In Basement
Exterior
Exterior Feature Balcony / Deck, Porch - Enclosed, Deck, Rain Gutters, Storage, Stone Wall
Community Features Walk/Jog Trails, Golf, Bike Path, Conservation Area, Highway Access, House of Worship, Public School
Utilities Available for Electric Range, for Electric Dryer
Roof Type Shingle
Total Parking Spaces 6
Garage No
Building
Lot Description Level
Foundation Concrete Perimeter
Sewer Private Sewer
Water Private
Schools
Elementary Schools Burgess
Middle Schools Tantasqua
High Schools Tantasqua
Others
Senior Community false
Acceptable Financing Contract
Listing Terms Contract
Read Less
Bought with Noelle Merle • Hometown National Realty Inc.



