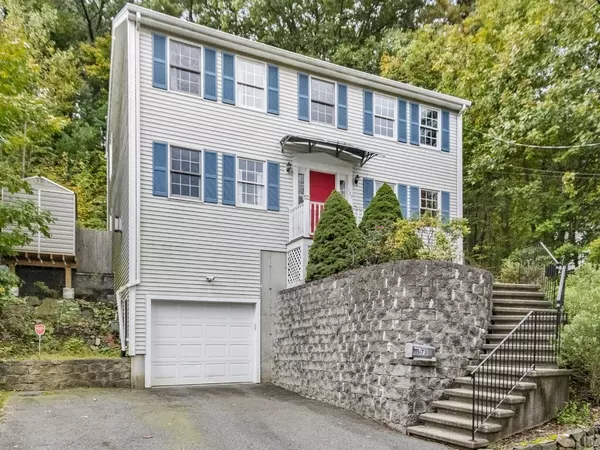For more information regarding the value of a property, please contact us for a free consultation.
173 Villa Street Waltham, MA 02453
Want to know what your home might be worth? Contact us for a FREE valuation!

Our team is ready to help you sell your home for the highest possible price ASAP
Key Details
Sold Price $1,060,000
Property Type Single Family Home
Sub Type Single Family Residence
Listing Status Sold
Purchase Type For Sale
Square Footage 3,057 sqft
Price per Sqft $346
MLS Listing ID 73190354
Sold Date 02/13/24
Style Colonial
Bedrooms 4
Full Baths 2
Half Baths 2
HOA Y/N false
Year Built 1999
Annual Tax Amount $5,876
Tax Year 2023
Lot Size 6,534 Sqft
Acres 0.15
Property Description
Discover luxurious living in the heart of the highly desirable Cedarwood Community! This impeccable newer construction center entrance Colonial is a testament to elegance and modern comfort. Step inside to find a stunning Newer Hickory Kitchen boasting granite counters, seamlessly opening to a sunlit family room. The fireplaced living room and formal dining room with wainscoting create an inviting ambiance. Retreat to the cathedral ceiling master bedroom suite with a private master bath. Entertain effortlessly in the gorgeous finished lower level, complete with a media room, den, and tiled bath. Enjoy convenience with central A/C, New 2022 High Tech Tankless Hot water heater, 1st-floor laundry, and an oversized garage. Outside, a private yard and deck offer serene relaxation. Don't miss this chance to reside in Boston Magazine's top-ranked Cedarwood Neighborhood – where sophistication meets suburban charm!
Location
State MA
County Middlesex
Area Cedarwood
Zoning RES
Direction RT 20 TO CEDARWOOD AVE LEFT ON VILLA ST
Rooms
Family Room Flooring - Hardwood
Basement Full, Finished
Primary Bedroom Level Second
Dining Room Flooring - Hardwood
Kitchen Flooring - Hardwood
Interior
Interior Features Bathroom - Half, Media Room, Den, Bathroom
Heating Forced Air, Natural Gas
Cooling Central Air
Flooring Wood, Tile, Carpet, Flooring - Hardwood, Flooring - Stone/Ceramic Tile
Fireplaces Number 1
Fireplaces Type Living Room
Appliance Range, Dishwasher, Disposal, Utility Connections for Gas Range, Utility Connections for Gas Oven, Utility Connections for Electric Oven, Utility Connections for Electric Dryer
Laundry First Floor
Exterior
Exterior Feature Deck
Garage Spaces 1.0
Community Features Public Transportation, Park, Walk/Jog Trails
Utilities Available for Gas Range, for Gas Oven, for Electric Oven, for Electric Dryer
Roof Type Shingle
Total Parking Spaces 4
Garage Yes
Building
Foundation Concrete Perimeter
Sewer Public Sewer
Water Public
Architectural Style Colonial
Schools
Elementary Schools Stanley
Middle Schools Mcdevitt
High Schools Waltham
Others
Senior Community false
Read Less
Bought with Fleet Homes Group • Keller Williams Realty



