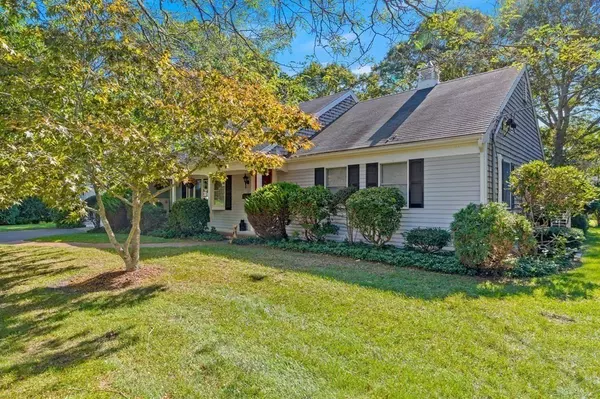For more information regarding the value of a property, please contact us for a free consultation.
29 Riverdale N Dennis, MA 02660
Want to know what your home might be worth? Contact us for a FREE valuation!

Our team is ready to help you sell your home for the highest possible price ASAP
Key Details
Sold Price $645,000
Property Type Single Family Home
Sub Type Single Family Residence
Listing Status Sold
Purchase Type For Sale
Square Footage 1,716 sqft
Price per Sqft $375
MLS Listing ID 73171918
Sold Date 02/15/24
Style Ranch
Bedrooms 3
Full Baths 2
HOA Y/N false
Year Built 1985
Annual Tax Amount $2,776
Tax Year 2023
Lot Size 0.430 Acres
Acres 0.43
Property Description
Enjoy one-level, comfortable living in your spacious ranch-style home set on a lovely .43 acre lot in a wonderful walking neighborhood. 3-bedroom septic with passing Title V in hand, although set up as a 2-bedroom. Two full baths including the en suite in the primary bedroom. PLENTY of room for guests in the large den/study, heated sunroom, and huge partially-finished basement. Large deck with awning and beautiful yard with lush lawn and mature plantings. Features gas heat, mini-split cooling, first-floor AND basement laundry, outdoor shower, all-house generator, irrigation, and one-car garage with overhead storage. Explore the nearby Indian Lands Conservation trails or hop on the nearby bike path. You can even walk to the Red Cottage for breakfast or lunch! Enjoy all the advantages of Dennis: its beautiful beaches, diverse dining options, shopping, theaters, museums, and effortless commuting via the nearby highway. Your dream of comfortable, single-level awaits!
Location
State MA
County Barnstable
Zoning Res
Direction Old Bass River to Riverdale South to right on Riverdale North. #29 is a few houses up on the left.
Rooms
Basement Full, Partially Finished
Primary Bedroom Level First
Dining Room Flooring - Hardwood
Kitchen Ceiling Fan(s), Flooring - Vinyl, Recessed Lighting
Interior
Interior Features Ceiling Fan(s), Ceiling - Beamed, Slider, Sitting Room, Sun Room
Heating Baseboard, Natural Gas
Cooling Heat Pump
Flooring Wood, Tile, Carpet, Flooring - Hardwood, Flooring - Stone/Ceramic Tile
Fireplaces Number 1
Fireplaces Type Living Room
Appliance Range, Dishwasher, Refrigerator, Washer, Dryer
Exterior
Exterior Feature Deck - Wood, Professional Landscaping, Sprinkler System, Outdoor Shower
Garage Spaces 1.0
Community Features Walk/Jog Trails, Golf, Bike Path, Conservation Area, Highway Access
Waterfront Description Beach Front
Roof Type Shingle
Total Parking Spaces 4
Garage Yes
Building
Lot Description Level
Foundation Concrete Perimeter
Sewer Private Sewer
Water Public
Others
Senior Community false
Read Less
Bought with Leighton Team • Keller Williams Realty



