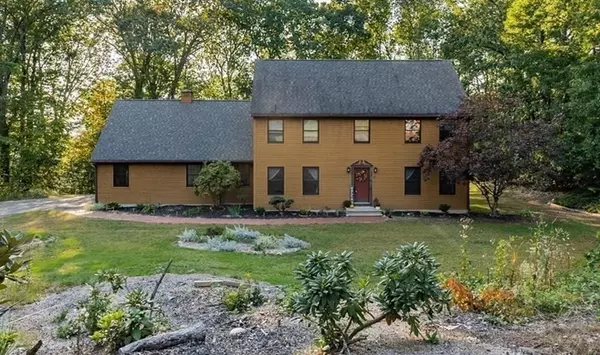For more information regarding the value of a property, please contact us for a free consultation.
21 Sterrett Dr Southwick, MA 01077
Want to know what your home might be worth? Contact us for a FREE valuation!

Our team is ready to help you sell your home for the highest possible price ASAP
Key Details
Sold Price $460,000
Property Type Single Family Home
Sub Type Single Family Residence
Listing Status Sold
Purchase Type For Sale
Square Footage 2,434 sqft
Price per Sqft $188
MLS Listing ID 73166252
Sold Date 02/14/24
Style Colonial,Saltbox
Bedrooms 4
Full Baths 2
Half Baths 1
HOA Y/N false
Year Built 1988
Annual Tax Amount $6,088
Tax Year 2023
Lot Size 1.470 Acres
Acres 1.47
Property Description
Great opportunity for this beautiful saltbox style home located at the end of the cul-de-sac set on 1.47 acre private lot in the heart of Southwick! This property has so much to offer and features: French doors out to a new 16'x32' Trex Deck, New High Efficiency Hot Water Tank (2022) New shed (2022) Thermopride FWA, New central air (2022), Butlers pantry w/custom cabinetry, 1st floor laundry, Master bedroom suite w/walk-in closet and full master bath, Brick hearth style fireplace in family room w/cathedral ceiling & skylights, 1st floor bedroom, walk out basement and oversized 2 car attached garage. Kitchen appliances & washer/dryer included! Title V PASS in hand! Deferred showings until Sat 10/7.
Location
State MA
County Hampden
Zoning R40
Direction Off Coes Hill, last house on left.
Rooms
Family Room Skylight, Flooring - Laminate, Deck - Exterior, Exterior Access
Basement Full, Walk-Out Access, Unfinished
Primary Bedroom Level Second
Dining Room Flooring - Hardwood
Kitchen Flooring - Laminate, Pantry, Storage
Interior
Interior Features Entry Hall
Heating Forced Air, Oil
Cooling Central Air
Flooring Tile, Carpet, Laminate, Hardwood, Flooring - Stone/Ceramic Tile, Flooring - Marble
Fireplaces Number 1
Fireplaces Type Family Room
Appliance Range, Dishwasher, Disposal, Microwave, Refrigerator, Washer, Dryer, Utility Connections for Electric Range, Utility Connections for Electric Dryer
Laundry Electric Dryer Hookup, Washer Hookup, First Floor
Exterior
Exterior Feature Deck - Composite, Storage
Garage Spaces 2.0
Community Features Shopping, Walk/Jog Trails, Stable(s), Golf
Utilities Available for Electric Range, for Electric Dryer, Washer Hookup
Roof Type Asphalt/Composition Shingles
Total Parking Spaces 10
Garage Yes
Building
Lot Description Cul-De-Sac, Gentle Sloping, Level
Foundation Concrete Perimeter
Sewer Private Sewer
Water Private
Schools
Elementary Schools Per Board Of Ed
Middle Schools Per Board Of Ed
High Schools Southwick High
Others
Senior Community false
Read Less
Bought with Jason Schwartz • ROVI Homes



