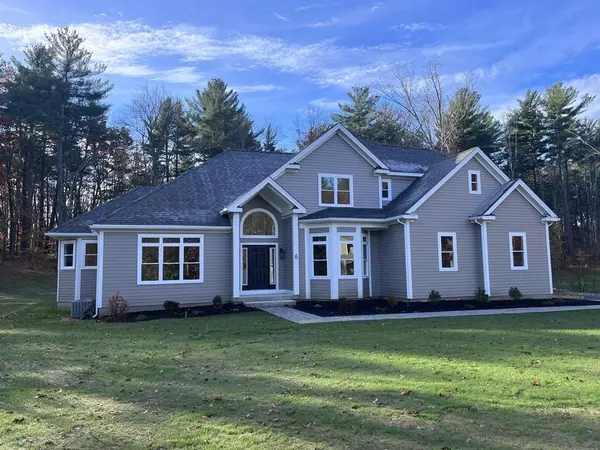For more information regarding the value of a property, please contact us for a free consultation.
129 Linden Ridge Road Amherst, MA 01002
Want to know what your home might be worth? Contact us for a FREE valuation!

Our team is ready to help you sell your home for the highest possible price ASAP
Key Details
Sold Price $1,030,020
Property Type Single Family Home
Sub Type Single Family Residence
Listing Status Sold
Purchase Type For Sale
Square Footage 3,350 sqft
Price per Sqft $307
Subdivision Amherst Hills
MLS Listing ID 73162168
Sold Date 02/27/24
Style Colonial,Contemporary
Bedrooms 5
Full Baths 4
HOA Y/N false
Year Built 2023
Annual Tax Amount $2,000
Tax Year 2023
Lot Size 0.760 Acres
Acres 0.76
Property Description
NEW CONSTRUCTION in Amherst Hills, a 75-lot neighborhood. This 3,350 sq ft home is stunning and fully loaded w/ high quality upgrades. The living room boasts cathedral ceilings, an electric fireplace w/ floor to ceiling tile/stone/ship lap surround - buyers choice - top of the line hardwood flooring and sliding glass doors onto a Trex deck. The back yard is spacious and private w/ natural woods surrounding the home. The expansive kitchen includes top of line appliances and can be designed as home buyers wish w/ plenty of space for a large island. 1st floor master w/ soaking tub and floor to ceiling, glass enclosed custom shower, double vanity and walk in closet. 1st floor also includes an office or bedroom w/ full bath, mudroom/laundry room w/ efficient washer/dryer option and 2 car garage. 2nd floor features a spacious upstairs hallway, 2 full bathrooms and 3 large bedrooms. Buyers can choose to finish the basement. Images of what home will look like. Ready for occupancy Jan 24'
Location
State MA
County Hampshire
Zoning RES
Direction Down Route 9, right onto Old Amherst Road, right Concord Way, located on corner Concord and Linden
Rooms
Basement Full, Concrete
Primary Bedroom Level Main, First
Dining Room Flooring - Hardwood
Kitchen Flooring - Hardwood, Dining Area, Countertops - Upgraded, Kitchen Island, Breakfast Bar / Nook, Cabinets - Upgraded, Stainless Steel Appliances
Interior
Interior Features Bathroom - Full, Bathroom - Tiled With Shower Stall, Bathroom, Mud Room, Office, Central Vacuum, Finish - Cement Plaster, Internet Available - Unknown
Heating Central, Forced Air, Propane, Hydro Air
Cooling Central Air, Whole House Fan
Flooring Tile, Hardwood, Flooring - Hardwood
Fireplaces Number 1
Fireplaces Type Living Room
Appliance Range, Dishwasher, Microwave, Vacuum System, Range Hood, Plumbed For Ice Maker, Utility Connections for Gas Range, Utility Connections for Electric Range, Utility Connections for Gas Oven, Utility Connections for Electric Oven, Utility Connections for Gas Dryer, Utility Connections for Electric Dryer
Laundry Main Level, Electric Dryer Hookup, Washer Hookup, First Floor
Exterior
Exterior Feature Porch - Enclosed, Deck, Rain Gutters, Professional Landscaping, Decorative Lighting, Screens
Garage Spaces 2.0
Community Features Public Transportation, Shopping, Pool, Tennis Court(s), Park, Walk/Jog Trails, Stable(s), Golf, Medical Facility, Laundromat, Bike Path, Conservation Area, Highway Access, House of Worship, Marina, Private School, Public School, T-Station, University
Utilities Available for Gas Range, for Electric Range, for Gas Oven, for Electric Oven, for Gas Dryer, for Electric Dryer, Washer Hookup, Icemaker Connection, Generator Connection
View Y/N Yes
View Scenic View(s)
Roof Type Shingle
Total Parking Spaces 5
Garage Yes
Building
Lot Description Corner Lot, Wooded, Cleared, Gentle Sloping, Level
Foundation Concrete Perimeter
Sewer Public Sewer
Water Public
Architectural Style Colonial, Contemporary
Schools
Elementary Schools Amherst
Middle Schools Amherst
High Schools Amherst
Others
Senior Community false
Read Less
Bought with Gregory Haughton • 5 College REALTORS®


