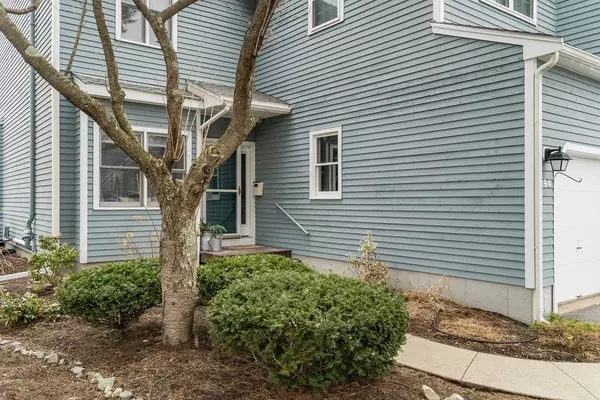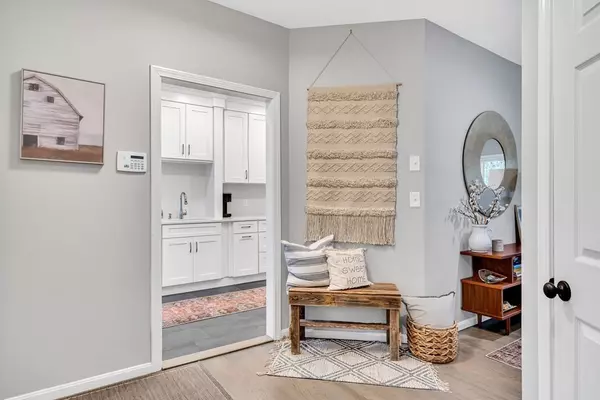For more information regarding the value of a property, please contact us for a free consultation.
294 Bishops Forest Dr #294 Waltham, MA 02452
Want to know what your home might be worth? Contact us for a FREE valuation!

Our team is ready to help you sell your home for the highest possible price ASAP
Key Details
Sold Price $815,000
Property Type Condo
Sub Type Condominium
Listing Status Sold
Purchase Type For Sale
Square Footage 2,300 sqft
Price per Sqft $354
MLS Listing ID 73194315
Sold Date 02/26/24
Bedrooms 2
Full Baths 2
Half Baths 2
HOA Fees $690
HOA Y/N true
Year Built 1992
Annual Tax Amount $7,252
Tax Year 2024
Lot Size 60.000 Acres
Acres 60.0
Property Description
Bishops Forest Weston style End unit at it's best! Natural light and privacy abound in the open living (with fireplace) and dining room with updated wood flooring.Triple windows in the living room, sliders and double windows in dining room. The kitchen has been tastefully renovated with white cabinetry, Quartz countertops, Samsung Stainless appliances, LED recessed lighting and tiled flooring. There is a 1/2 bath with pedestal sink. The second floor has new hardwood flooring throughout. The primary bedroom has cathedral ceilings, double door entry, french door to Juliet balcony with 1/2 round window. There are two walk-in custom closets and a spacious master bath. The guest bedroom has a walk-in closet. Full bath, laundry & linen closet complete this level. The lower level has a wet bar, storage and half bath. Single car direct entry garage plus driveway. Guest parking. Pool, tennis and Pickle Ball. Conveniently located to 2, 95, Wagon Wheel and Moody Street restaurants.
Location
State MA
County Middlesex
Zoning RES
Direction Lexington Street to Bishops Forest Drive. Go to the top of the hill. At the rotary take a right.
Rooms
Family Room Flooring - Wall to Wall Carpet
Basement Y
Primary Bedroom Level Second
Dining Room Flooring - Hardwood
Kitchen Flooring - Stone/Ceramic Tile, Pantry, Countertops - Stone/Granite/Solid, Recessed Lighting, Stainless Steel Appliances
Interior
Interior Features Bathroom - Half, Recessed Lighting, Walk-in Storage, Bathroom, Foyer
Heating Forced Air, Heat Pump
Cooling Central Air, Heat Pump
Flooring Tile, Carpet, Hardwood, Flooring - Hardwood
Fireplaces Number 1
Fireplaces Type Living Room
Appliance Range, Dishwasher, Disposal, Microwave, Refrigerator, Utility Connections for Electric Range, Utility Connections for Electric Oven, Utility Connections for Electric Dryer
Laundry Second Floor, In Unit
Exterior
Exterior Feature Deck, Screens, Rain Gutters, Professional Landscaping
Garage Spaces 1.0
Pool Association, In Ground
Community Features Public Transportation, Shopping, Tennis Court(s), Walk/Jog Trails
Utilities Available for Electric Range, for Electric Oven, for Electric Dryer
Roof Type Shingle
Total Parking Spaces 1
Garage Yes
Building
Story 2
Sewer Public Sewer
Water Public
Schools
Elementary Schools Wps
Middle Schools Wps
High Schools Wps
Others
Pets Allowed Yes w/ Restrictions
Senior Community false
Read Less
Bought with Tao Gong • Greenland Real Estate LLC



