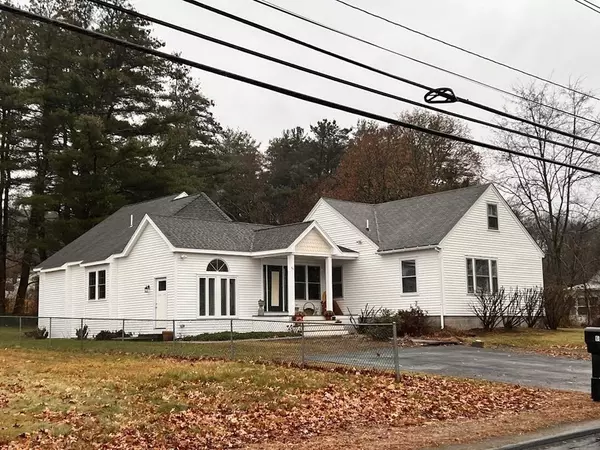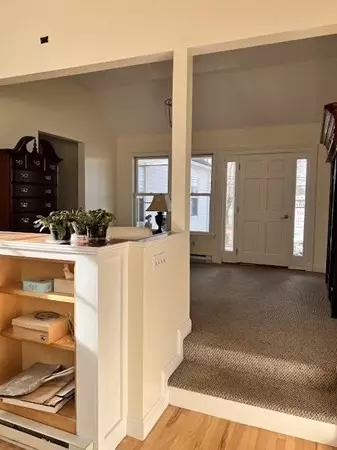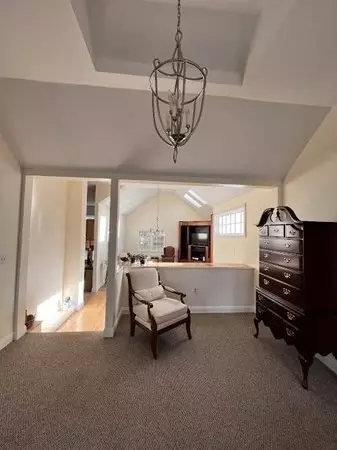For more information regarding the value of a property, please contact us for a free consultation.
66 Brigham Street Hudson, MA 01749
Want to know what your home might be worth? Contact us for a FREE valuation!

Our team is ready to help you sell your home for the highest possible price ASAP
Key Details
Sold Price $610,000
Property Type Single Family Home
Sub Type Single Family Residence
Listing Status Sold
Purchase Type For Sale
Square Footage 3,005 sqft
Price per Sqft $202
MLS Listing ID 73181609
Sold Date 02/29/24
Style Cape,Other (See Remarks)
Bedrooms 3
Full Baths 2
HOA Y/N false
Year Built 1951
Annual Tax Amount $7,572
Tax Year 2024
Lot Size 0.690 Acres
Acres 0.69
Property Description
Must get inside,very deceiving looking at the front of the house!Nice vaulted ceiling living room w/french door to dining rm & kitchen also w/a vaulted ceiling,paddle fan,oversized breakfast bar/cooking area,huge sink &lots of wood cabinetry+built ins.Beautiful hardwoods grace the hall & bedrooms!Two bedrooms on the first floor each w/walk in closets!Two full baths on first floor, the 2nd floor bedroom w/hdwds,great closet space plus an addl.closet+ a huge storage room that could be finished in the future, lots of possibilities here! Enter the front door to a lovely seating area & step down to the huge living rm w/built ins+ recessed lighting.The large laundry room features a window,sink & shelving,The full basement yields great space too for storage or future finishing!Big backyard w/room for a pool, swingset, or fence it in for the dog!New gas combo wall hung boiler (on demand hot water 9/23)for part of house,the addition is elec heat.New bulkhead 10/23.Interior freshly painted 11/12
Location
State MA
County Middlesex
Zoning res
Direction Washington to Brigham, Main to Chapin to Brigham
Rooms
Basement Full, Interior Entry, Bulkhead, Concrete, Unfinished
Primary Bedroom Level First
Dining Room Vaulted Ceiling(s), Flooring - Hardwood, Exterior Access, Open Floorplan
Kitchen Ceiling Fan(s), Vaulted Ceiling(s), Flooring - Stone/Ceramic Tile, French Doors, Breakfast Bar / Nook, Cabinets - Upgraded, Exterior Access, Recessed Lighting, Stainless Steel Appliances
Interior
Interior Features Storage, Closet, Entry Hall
Heating Electric Baseboard, Natural Gas
Cooling None
Flooring Tile, Carpet, Hardwood, Flooring - Wall to Wall Carpet
Appliance Range, Dishwasher, Disposal, Microwave, Refrigerator, Washer, Dryer, Utility Connections for Electric Range, Utility Connections for Electric Dryer
Laundry Countertops - Upgraded, Electric Dryer Hookup, Washer Hookup, First Floor
Exterior
Exterior Feature Porch
Community Features Shopping, Tennis Court(s), Walk/Jog Trails, Laundromat, Bike Path, Highway Access, House of Worship, Public School
Utilities Available for Electric Range, for Electric Dryer, Washer Hookup
Roof Type Shingle
Total Parking Spaces 3
Garage No
Building
Foundation Block, Slab
Sewer Public Sewer
Water Public
Others
Senior Community false
Acceptable Financing Contract
Listing Terms Contract
Read Less
Bought with Jose Natal • Mega Realty Services



