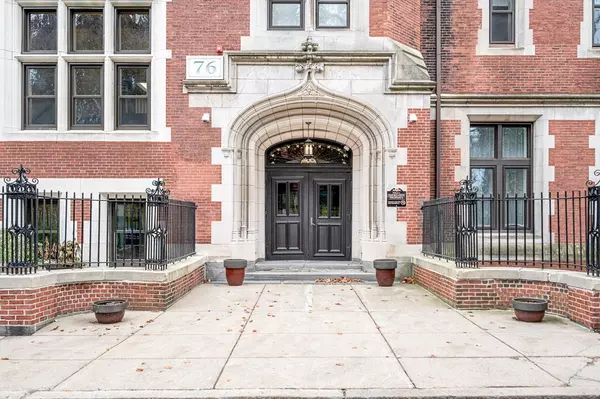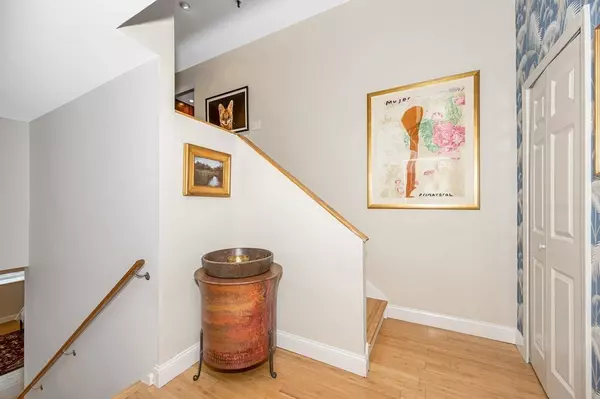For more information regarding the value of a property, please contact us for a free consultation.
76 Elm St #G15 Boston, MA 02130
Want to know what your home might be worth? Contact us for a FREE valuation!

Our team is ready to help you sell your home for the highest possible price ASAP
Key Details
Sold Price $794,900
Property Type Condo
Sub Type Condominium
Listing Status Sold
Purchase Type For Sale
Square Footage 1,320 sqft
Price per Sqft $602
MLS Listing ID 73183804
Sold Date 02/29/24
Bedrooms 2
Full Baths 2
HOA Fees $911/mo
HOA Y/N true
Year Built 1926
Annual Tax Amount $6,512
Tax Year 2023
Lot Size 1,306 Sqft
Acres 0.03
Property Description
Once the gymnasium of Jamaica Plain High School, this incredible multi-level corner unit is stunning. An open concept top floor boasts high ceilings, massive windows, high-end kitchen, dining area, and spacious living room. Bamboo floors, central air, and art-gallery wall space make this level ideal for entertaining. The lower level features a sun-soaked primary suite with a large double closet and private bathroom. A sizable second bedroom and full bathroom round out this floor. Sumner Hill House is nestled in a quiet neighborhood and offers amenities such as private parking, on-site professional management, laundry services, community room, heat, hot water, bike room, mail-room, and more. This smoke-free, pet-friendly building is close to the best that JP has to offer; shopping, cafes, and amazing restaurants. Easy access to the Southwest Corridor Park, the Arnold Arboretum, Jamaica Pond, bike paths, and the Orange Line @Green Street make this the perfect place to call home.
Location
State MA
County Suffolk
Area Jamaica Plain
Zoning CD
Direction South Street to Greenough Avenue to Elm Street
Rooms
Basement N
Primary Bedroom Level First
Dining Room Flooring - Hardwood, Open Floorplan, Recessed Lighting
Kitchen Flooring - Hardwood, Countertops - Stone/Granite/Solid, Open Floorplan, Recessed Lighting, Stainless Steel Appliances
Interior
Interior Features Cathedral Ceiling(s), Recessed Lighting, Closet - Double, Entrance Foyer, Internet Available - Unknown
Heating Forced Air
Cooling Central Air
Flooring Tile, Hardwood, Flooring - Hardwood
Appliance Disposal, ENERGY STAR Qualified Refrigerator, ENERGY STAR Qualified Dishwasher, Range Hood, Range
Laundry In Building
Exterior
Exterior Feature Rain Gutters, Professional Landscaping
Community Features Public Transportation, Park, Walk/Jog Trails, Medical Facility, Laundromat, Bike Path, Highway Access, House of Worship, Public School, T-Station
Utilities Available for Electric Range
Roof Type Shingle
Total Parking Spaces 1
Garage No
Building
Story 2
Sewer Public Sewer
Water Public
Others
Pets Allowed Yes w/ Restrictions
Senior Community false
Acceptable Financing Contract
Listing Terms Contract
Read Less
Bought with Trevor Gustavson • Compass



