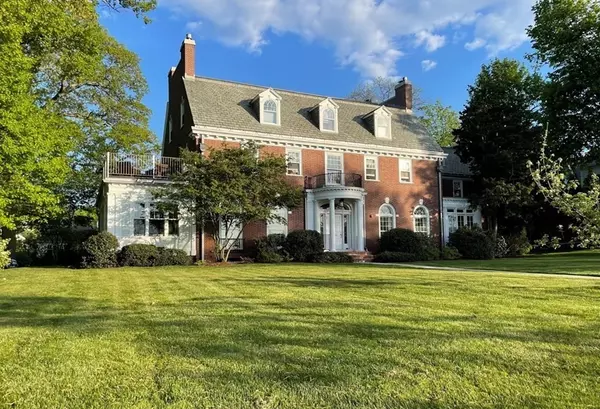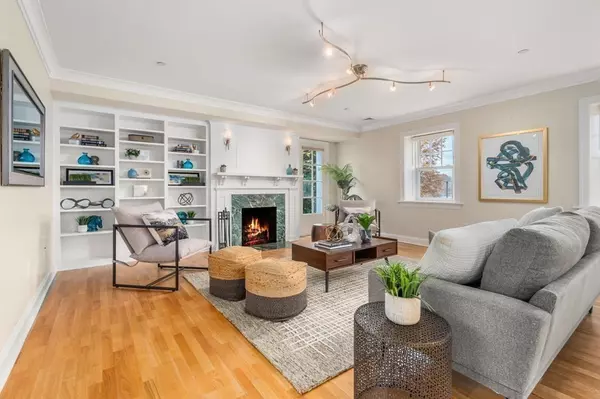For more information regarding the value of a property, please contact us for a free consultation.
78 Pond Street #Q Boston, MA 02130
Want to know what your home might be worth? Contact us for a FREE valuation!

Our team is ready to help you sell your home for the highest possible price ASAP
Key Details
Sold Price $2,000,000
Property Type Condo
Sub Type Condominium
Listing Status Sold
Purchase Type For Sale
Square Footage 2,936 sqft
Price per Sqft $681
MLS Listing ID 73183766
Sold Date 02/29/24
Bedrooms 4
Full Baths 3
Half Baths 1
HOA Fees $1,000
HOA Y/N true
Year Built 1899
Annual Tax Amount $24,696
Tax Year 2024
Lot Size 1.080 Acres
Acres 1.08
Property Description
Revel in idyllic water views from this expansive duplex condominium perched across from Jamaica Pond. Offering the feel of a single family & boasting a custom-crafted renovation, this stately early 20th century brick Colonial Revival hosts 4 Beds, 3.5 Baths, capacious living & entertaining spaces and luxury amenities. The living level boasts an expansive Great Room featuring a dream Kitchen with generous breakfast bar/island & a Dining/Sitting area with fireplace, opening onto a generous deck overlooking the Pond. The Living Room offers water views, built-ins & another fireplace. A Primary Bedroom Suite plus a guest half Bath complete this floor. Additional sleeping quarters above consist of a 2nd Primary Bedroom Suite with water views & 2 additional Bedrooms. Details include distinctive stone counters, crafted woodwork & hdwd floors throughout. With vast private basement storage & plentiful off-street parking including garage. Set on gracious grounds with mature trees & plantings.
Location
State MA
County Suffolk
Area Jamaica Plain
Zoning Res Condo
Direction 78 Pond St faces Jamaica Pond/Access at driveway marked \"78 Pond St\" at corner of Pond St/Jamaicaway
Rooms
Family Room Flooring - Hardwood, Balcony / Deck
Basement Y
Primary Bedroom Level Second
Kitchen Closet/Cabinets - Custom Built, Flooring - Hardwood, Dining Area, Balcony / Deck, Countertops - Stone/Granite/Solid, Kitchen Island, Wine Chiller, Gas Stove
Interior
Interior Features Bathroom - Full, Bathroom - With Tub & Shower, Cathedral Ceiling(s), Window Seat, Bathroom, Center Hall, Central Vacuum
Heating Natural Gas, Individual, Hydro Air
Cooling Central Air, Individual
Flooring Tile, Hardwood, Flooring - Stone/Ceramic Tile, Flooring - Hardwood
Fireplaces Number 2
Fireplaces Type Family Room, Living Room
Appliance Range, Dishwasher, Microwave, Refrigerator, Washer, Dryer, Wine Refrigerator
Laundry Gas Dryer Hookup, Washer Hookup, Third Floor, In Unit
Exterior
Exterior Feature Deck - Roof
Garage Spaces 1.0
Community Features Public Transportation, Shopping, Pool, Tennis Court(s), Park, Walk/Jog Trails, Golf, Medical Facility, Bike Path, Conservation Area, House of Worship, Private School, Public School, T-Station, University
Utilities Available for Gas Range, for Gas Dryer, Washer Hookup
Roof Type Shingle,Slate,Rubber
Total Parking Spaces 1
Garage Yes
Building
Story 2
Sewer Public Sewer
Water Public
Others
Pets Allowed Yes w/ Restrictions
Senior Community false
Acceptable Financing Contract
Listing Terms Contract
Read Less
Bought with Amanda Benevides • Commonwealth Standard Realty Advisors



