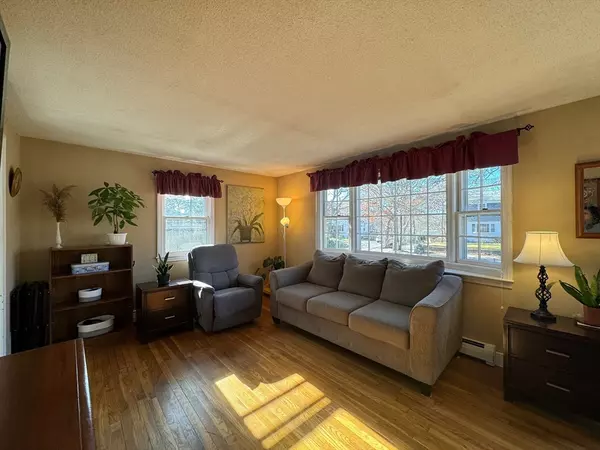For more information regarding the value of a property, please contact us for a free consultation.
24-26 Crestwood Lane Dennis, MA 02639
Want to know what your home might be worth? Contact us for a FREE valuation!

Our team is ready to help you sell your home for the highest possible price ASAP
Key Details
Sold Price $575,000
Property Type Multi-Family
Sub Type Duplex
Listing Status Sold
Purchase Type For Sale
Square Footage 2,058 sqft
Price per Sqft $279
MLS Listing ID 73200838
Sold Date 03/01/24
Bedrooms 4
Full Baths 2
Half Baths 2
Year Built 1972
Annual Tax Amount $2,036
Tax Year 2024
Lot Size 7,405 Sqft
Acres 0.17
Property Description
***OPEN HOUSE CANCELLED***Discover an exciting opportunity to rejuvenate this duplex in Dennis Port, presenting an excellent investment prospect. Located very close to the renowned Clancy's Restaurant and just under 2 miles from Sea Street Beach, this property has much potential!Each side has 2 bedrooms and full bathroom on the second floor with a half bath on the main floor. With basement space on each side, there is plenty of room for storage and more. Featuring hardwood floors in both the living areas and bedrooms, this duplex offers the versatility to become a cozy home for yourself while generating rental income from the other unit. Or, capitalize on its potential to rent out both sides for a smart investment strategy and help the year-round rental crisis on Cape Cod. While the property requires some work, it's an opportunity for a new owner to put their spin on it & build equity. Imagine the possibilities and make this duplex your next project.
Location
State MA
County Barnstable
Area Dennis Port
Zoning RL
Direction Upper County Rd to Crestwood. #24-26 is on the right.
Rooms
Basement Full
Interior
Interior Features Walk-In Closet(s), Bathroom With Tub & Shower, Slider, Living Room, Dining Room, Kitchen
Heating Forced Air, Natural Gas
Cooling None
Flooring Tile, Vinyl, Hardwood
Appliance Range, Dishwasher, Refrigerator, Washer, Dryer
Laundry Electric Dryer Hookup
Exterior
Fence Fenced
Utilities Available for Gas Range, for Electric Dryer
Waterfront Description Beach Front,Sound,1 to 2 Mile To Beach
Roof Type Shingle
Total Parking Spaces 8
Garage No
Building
Lot Description Level
Story 4
Foundation Concrete Perimeter
Sewer Private Sewer
Water Public
Others
Senior Community false
Acceptable Financing Lease Back
Listing Terms Lease Back
Read Less
Bought with Jenia DaSilva • eXp Realty



