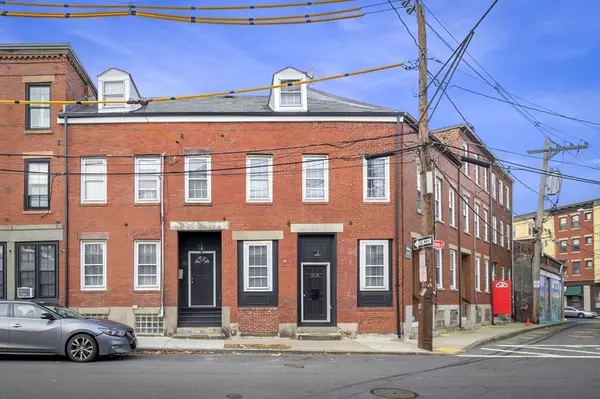For more information regarding the value of a property, please contact us for a free consultation.
80 Park St Chelsea, MA 02150
Want to know what your home might be worth? Contact us for a FREE valuation!

Our team is ready to help you sell your home for the highest possible price ASAP
Key Details
Sold Price $850,000
Property Type Multi-Family
Sub Type 2 Family - 2 Units Up/Down
Listing Status Sold
Purchase Type For Sale
Square Footage 3,500 sqft
Price per Sqft $242
MLS Listing ID 73190100
Sold Date 02/29/24
Style Colonial
Bedrooms 5
Full Baths 2
Year Built 1850
Annual Tax Amount $7,003
Tax Year 2023
Lot Size 871 Sqft
Acres 0.02
Property Description
Welcome to Chelsea Square's newest multifamily conversion! As soon as you step into Unit 1's inviting, stunning living room, you're greeted by gleaming new HW floors, complementing the exposed brick and tin ceilings. Egg and dart crown molding infuses elegance, while pressed tin wall accents underscore turn-of-the-century charm. Both units feature updated kitchens, refinished HW floors, updated fixtures, a gallery wall art hanging system, and tons of storage with two separate basement spaces. The interior was recently repainted, and there are new window treatments beneath the high ceilings throughout. A lovingly finished private patio is shared between the two units. Other updates include new electrical cutoffs and sub panels, a new hot water heater, new flashing around neighboring buildings, new siding on dormers, new gutters, new downspouts, and new fascia boards. Gas heat warms over 3500 sf of living space. Eligible for CSB's Home Achieve product at 6.25% w/ 3% down and no PMI. Wow!
Location
State MA
County Suffolk
Zoning BR
Direction Use GPS
Rooms
Basement Full
Interior
Interior Features Unit 1(Ceiling Fans, Storage, High Speed Internet Hookup, Upgraded Cabinets, Upgraded Countertops, Bathroom With Tub & Shower), Unit 2(Ceiling Fans, Storage, High Speed Internet Hookup, Upgraded Cabinets, Upgraded Countertops, Walk-In Closet, Bathroom With Tub & Shower), Unit 1 Rooms(Living Room, Kitchen), Unit 2 Rooms(Living Room, Kitchen, Office/Den)
Heating Unit 1(Gas), Unit 2(Gas)
Flooring Hardwood, Unit 1(undefined), Unit 2(Tile Floor, Hardwood Floors, Wood Flooring)
Appliance Unit 1(Range, Wall Oven, Disposal, Refrigerator, Freezer, Washer, Dryer, Vent Hood), Unit 2(Range, Wall Oven, Disposal, Refrigerator, Freezer, Washer, Dryer, Vent Hood)
Laundry Unit 1 Laundry Room, Unit 2 Laundry Room
Exterior
Exterior Feature Patio
Community Features Public Transportation, Shopping, Tennis Court(s), Park, Walk/Jog Trails, Medical Facility, Laundromat, Bike Path, Conservation Area, Highway Access, House of Worship, Marina, Private School, Public School, T-Station
Roof Type Shingle
Garage No
Building
Lot Description Corner Lot
Story 3
Foundation Concrete Perimeter, Block, Brick/Mortar
Sewer Public Sewer
Water Public
Architectural Style Colonial
Others
Senior Community false
Read Less
Bought with Adam Shulman • RE/MAX Destiny



