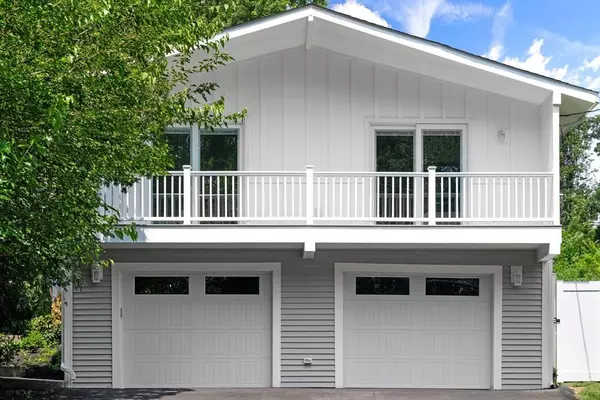For more information regarding the value of a property, please contact us for a free consultation.
243 Hardy Pond Road Waltham, MA 02451
Want to know what your home might be worth? Contact us for a FREE valuation!

Our team is ready to help you sell your home for the highest possible price ASAP
Key Details
Sold Price $1,200,000
Property Type Single Family Home
Sub Type Single Family Residence
Listing Status Sold
Purchase Type For Sale
Square Footage 3,640 sqft
Price per Sqft $329
MLS Listing ID 73169597
Sold Date 02/29/24
Style Split Entry
Bedrooms 3
Full Baths 3
Half Baths 1
HOA Y/N false
Year Built 2023
Annual Tax Amount $6,827
Tax Year 2023
Lot Size 0.270 Acres
Acres 0.27
Property Description
2023 Brand New Complete renovation with breathtaking beam work, cathedral ceilings, hip valley roof, real shiplap, double, gas log, grand fireplace with natural granite slabs. Truly a work of art. Open first floor plan boast, living room, dining room, family room, kitchen, with exterior deck access.. stainless steel appliances, upgraded 36 inch 6 burner stove, quartz counter tops, island, butlers pantry, custom cabinets, private deck, powder room. 3 bedrooms, 3 full bathrooms, lots of closet space, double vanity in guest bathroom, large master bedroom has walk in closet, master bathroom, tiled shower with water fall boarder, 3 shower heads, double vanity, double closet, and a private balcony over looking conservation land. Ground level has mother in law apartment/4th bedroom, wet bar, fridge, full bathroom, office, walk out, massive 2 car garage is prepped for heat/electric car charger, plenty of parking..all on a huge private lot on a quiet street!
Location
State MA
County Middlesex
Zoning RES
Direction Trapelo Road to Hardy Pond Road
Rooms
Family Room Cathedral Ceiling(s), Beamed Ceilings, Flooring - Hardwood, Cable Hookup, Deck - Exterior, Open Floorplan, Recessed Lighting
Basement Full, Finished, Walk-Out Access, Garage Access
Primary Bedroom Level Main, First
Dining Room Beamed Ceilings, Vaulted Ceiling(s), Flooring - Hardwood, Cable Hookup, Open Floorplan, Recessed Lighting
Kitchen Cathedral Ceiling(s), Beamed Ceilings, Closet/Cabinets - Custom Built, Flooring - Hardwood, Dining Area, Balcony / Deck, Pantry, Countertops - Stone/Granite/Solid, Deck - Exterior, Exterior Access, Open Floorplan, Recessed Lighting, Slider, Stainless Steel Appliances, Gas Stove
Interior
Heating Central, Forced Air
Cooling Central Air
Flooring Hardwood
Fireplaces Number 2
Fireplaces Type Dining Room, Living Room
Appliance Gas Water Heater, Range, Dishwasher, Disposal, Microwave, Refrigerator
Laundry Electric Dryer Hookup, Washer Hookup
Exterior
Exterior Feature Deck, Deck - Composite, Patio, Balcony, Professional Landscaping
Garage Spaces 2.0
Community Features Public Transportation, Shopping, Tennis Court(s), Park, Walk/Jog Trails, Medical Facility, Bike Path, Conservation Area, Highway Access, Public School, T-Station, University
Utilities Available for Gas Range, for Electric Dryer, Washer Hookup
View Y/N Yes
View Scenic View(s)
Roof Type Shingle
Total Parking Spaces 4
Garage Yes
Building
Foundation Concrete Perimeter
Sewer Public Sewer
Water Public
Architectural Style Split Entry
Schools
Elementary Schools Macarthur
Middle Schools John F. Kennedy
High Schools Waltham Senior
Others
Senior Community false
Acceptable Financing Seller W/Participate
Listing Terms Seller W/Participate
Read Less
Bought with Nazanin Firouzbakht • Ambiance LLC



