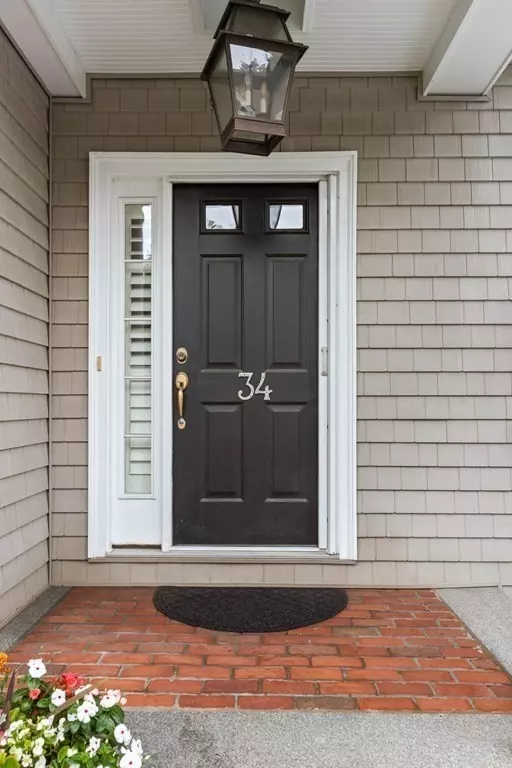For more information regarding the value of a property, please contact us for a free consultation.
900 Lynnfield Street #34 Lynnfield, MA 01940
Want to know what your home might be worth? Contact us for a FREE valuation!

Our team is ready to help you sell your home for the highest possible price ASAP
Key Details
Sold Price $780,000
Property Type Condo
Sub Type Condominium
Listing Status Sold
Purchase Type For Sale
Square Footage 2,004 sqft
Price per Sqft $389
MLS Listing ID 73183908
Sold Date 03/04/24
Bedrooms 2
Full Baths 2
Half Baths 1
HOA Fees $499/mo
HOA Y/N true
Year Built 2006
Annual Tax Amount $8,029
Tax Year 2023
Property Description
NEW - Pride of ownership is top of mind when you enter this impeccably maintained Luxury Townhouse in the highly desirable 55+ Community at Heritage Woods of Lynnfield. The first floor features open concept living with gleaming hardwood floors, cathedral ceilings, a beautiful sun-filled kitchen with center island, separate dining area and living room with gas fireplace. This End Unit also features Dual Primary Suites, with walk-in-closets and tiled walk-in showers allowing for a variety of living styles. The second floor offers the additional primary suite, office and loft. Additional features include central air, central vacuum, 2 car garage and private patio. The extra large 1,400 sq ft in the unfinished basement with high ceilings, leaves endless expansion opportunities for additional living space. Conveniently located next to all major highways. Pets: One ordinary domestic pet weighing no more than 40 pounds.
Location
State MA
County Essex
Zoning RA
Direction Lynnfield Street - At rotary take 1st right
Rooms
Basement Y
Primary Bedroom Level Main, First
Dining Room Flooring - Hardwood, Open Floorplan, Recessed Lighting, Lighting - Pendant
Kitchen Skylight, Cathedral Ceiling(s), Flooring - Hardwood, Countertops - Stone/Granite/Solid, Kitchen Island, Cabinets - Upgraded, Open Floorplan, Recessed Lighting
Interior
Interior Features Recessed Lighting, Cathedral Ceiling(s), Loft, Home Office
Heating Central, Forced Air, Natural Gas
Cooling Central Air
Flooring Tile, Hardwood, Flooring - Hardwood
Fireplaces Number 1
Fireplaces Type Living Room
Appliance Range, Dishwasher, Refrigerator, Washer, Dryer
Laundry In Unit
Exterior
Exterior Feature Patio
Garage Spaces 2.0
Community Features Public Transportation, Shopping, Park, Golf, Medical Facility, Conservation Area, Highway Access, House of Worship, Private School, Public School, Adult Community
Utilities Available for Gas Range, for Electric Range, for Electric Oven
Roof Type Shingle
Total Parking Spaces 2
Garage Yes
Building
Story 3
Sewer Public Sewer
Water Public
Others
Pets Allowed Yes w/ Restrictions
Senior Community true
Read Less
Bought with Kerry Cheever • Cheever Associates



