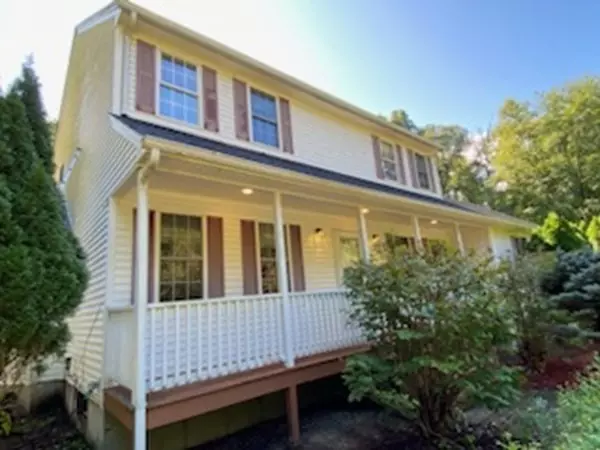For more information regarding the value of a property, please contact us for a free consultation.
74 Lackey Dam Rd Sutton, MA 01590
Want to know what your home might be worth? Contact us for a FREE valuation!

Our team is ready to help you sell your home for the highest possible price ASAP
Key Details
Sold Price $605,000
Property Type Single Family Home
Sub Type Single Family Residence
Listing Status Sold
Purchase Type For Sale
Square Footage 2,326 sqft
Price per Sqft $260
MLS Listing ID 73160370
Sold Date 03/05/24
Style Colonial
Bedrooms 3
Full Baths 2
Half Baths 1
HOA Y/N false
Year Built 1999
Annual Tax Amount $7,221
Tax Year 2023
Lot Size 2.050 Acres
Acres 2.05
Property Description
Welcome to beautiful Sutton! Very private lot opens to this spacious young Colonial! Granite steps lead to the covered porch. Enter into the foyer where gleaming, freshly refinished hardwoods greet you and flow into the office space and dining room. Come see the open floor plan kitchen and living room, with brick fireplace and breakfast nook! Soaring ceilings in the massive great room for all those gatherings. The master bedroom has its own bath with double vanity. Plenty of space for storage in the basement. Two car garage under are a welcome feature for those New England winters. Awesome commuter location minutes to Rt 146. Do you like to fish? Across the street from Meadow Pond, Lackey Pond, and only a short distance from Whitins Pond! Do not miss this one!
Location
State MA
County Worcester
Area South Sutton
Zoning R1
Direction Oakhurst Rd to Lackey Dam or Douglas Rd to Lackey Dam
Rooms
Family Room Ceiling Fan(s), Flooring - Wall to Wall Carpet, Exterior Access
Basement Full, Interior Entry, Garage Access, Concrete, Unfinished
Primary Bedroom Level Second
Dining Room Flooring - Hardwood
Kitchen Flooring - Stone/Ceramic Tile, Dining Area, Recessed Lighting, Stainless Steel Appliances
Interior
Heating Baseboard, Oil
Cooling None, Other, Whole House Fan
Flooring Tile, Carpet, Hardwood
Fireplaces Number 1
Fireplaces Type Family Room
Appliance Water Heater, Range, Dishwasher, Microwave, Refrigerator
Laundry In Basement, Electric Dryer Hookup, Washer Hookup
Exterior
Exterior Feature Porch, Deck
Garage Spaces 2.0
Community Features Park, Conservation Area, Highway Access, Public School
Utilities Available for Electric Range, for Electric Oven, for Electric Dryer, Washer Hookup
Roof Type Shingle
Total Parking Spaces 4
Garage Yes
Building
Lot Description Wooded
Foundation Concrete Perimeter, Irregular
Sewer Private Sewer
Water Public
Others
Senior Community false
Special Listing Condition Real Estate Owned
Read Less
Bought with John J. Broderick • Afonso Real Estate



