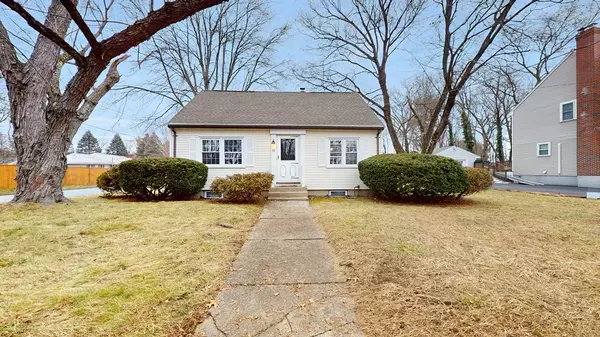For more information regarding the value of a property, please contact us for a free consultation.
68 Reservoir Rd Waltham, MA 02453
Want to know what your home might be worth? Contact us for a FREE valuation!

Our team is ready to help you sell your home for the highest possible price ASAP
Key Details
Sold Price $731,000
Property Type Single Family Home
Sub Type Single Family Residence
Listing Status Sold
Purchase Type For Sale
Square Footage 1,080 sqft
Price per Sqft $676
MLS Listing ID 73193945
Sold Date 03/06/24
Style Cape
Bedrooms 3
Full Baths 2
HOA Y/N false
Year Built 1950
Annual Tax Amount $6,200
Tax Year 2023
Lot Size 7,405 Sqft
Acres 0.17
Property Description
Location Location - Very Rarely available Roberts neighborhood a ready to move into cape with freshly painted walls and woodwork, and hardwood floors with new heating system. This Urban sanctuary 3 bedroom 2 bathroom home with a extra large 2 car detached garage with electricity and remote control access to park your cars. Enjoy the seasonal views of Stony Brook Reservoir. This very tranquil neighborhood location will be as close to a cule-de-sac as possible and will provides a safe area to raise children and walk, jogging, biking, etc. Plenty of off street parking with a huge driveway for family and guests. Enjoy the newly redone Bobby Connors playground with walking and jogging track and sprinkler park for your kids. You will be secluded in this part of town, but with all the added conveniences of being close to Major routes 95, Mass pike and Route 30. Lots of value add with room to expand !
Location
State MA
County Middlesex
Zoning 1
Direction Use GPS
Rooms
Basement Full, Partially Finished, Concrete
Primary Bedroom Level First
Dining Room Bathroom - Full, Flooring - Hardwood, Open Floorplan, Remodeled, Lighting - Overhead
Kitchen Bathroom - Full, Open Floorplan
Interior
Heating Steam, Oil
Cooling Central Air
Flooring Vinyl, Carpet, Hardwood
Appliance Water Heater, Dishwasher, Disposal, Microwave, Refrigerator
Laundry In Basement, Electric Dryer Hookup, Washer Hookup
Exterior
Exterior Feature Sprinkler System
Garage Spaces 2.0
Community Features Public Transportation, Walk/Jog Trails, Public School
Utilities Available for Electric Range, for Electric Dryer, Washer Hookup
Roof Type Shingle
Total Parking Spaces 4
Garage Yes
Building
Lot Description Corner Lot
Foundation Concrete Perimeter
Sewer Public Sewer
Water Public
Schools
Elementary Schools Stanley
Middle Schools Mcdevitt
High Schools Waltham High
Others
Senior Community false
Acceptable Financing Contract
Listing Terms Contract
Read Less
Bought with Gretchen Palmer • Motyka Real Estate, Inc.



