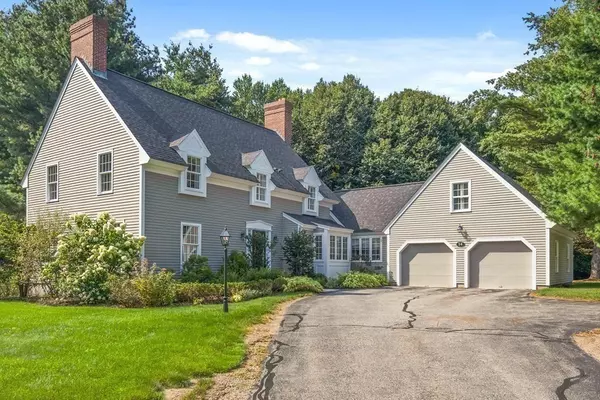For more information regarding the value of a property, please contact us for a free consultation.
14 Wright Farm Concord, MA 01742
Want to know what your home might be worth? Contact us for a FREE valuation!

Our team is ready to help you sell your home for the highest possible price ASAP
Key Details
Sold Price $1,200,000
Property Type Single Family Home
Sub Type Single Family Residence
Listing Status Sold
Purchase Type For Sale
Square Footage 3,195 sqft
Price per Sqft $375
MLS Listing ID 73108843
Sold Date 03/07/24
Style Cape
Bedrooms 4
Full Baths 3
Half Baths 1
HOA Fees $1,208/mo
HOA Y/N true
Year Built 1987
Annual Tax Amount $14,509
Tax Year 2023
Lot Size 52.880 Acres
Acres 52.88
Property Description
Welcome to this freshly painted stunning Cape-style home, offering an exquisite blend of classic charm. Boasting 4 beds, 3.5 baths, & 3,200 +/- SF, this meticulously maintained property leaves no detail overlooked. The timeless chef's kitchen curated by Kochman Reidt Haigh is a culinary enthusiast's dream, feat. custom cabinetry, granite counters, & top-of-the-line appliances. Adjacent to the kitchen, the cozy family room beckons w/ its inviting ambiance & French doors, opening to a private deck & expansive yard. As you ascend to the second level, you'll discover the luxurious primary en-suite bedroom w/ custom limestone shower & vanity w/ marble countertop that provides a spa-like experience. 3 additional bedrooms, all equipped w/ California Closets, share a recently updated bathroom. Indulge in the best of both worlds as you relish in the convenience of single-family living while enjoying the exceptional amenities of a homeowner's association.
Location
State MA
County Middlesex
Zoning Z
Direction Barrett's Mill to College Road to Wright Farm
Rooms
Family Room Flooring - Hardwood, Cable Hookup, Crown Molding
Basement Walk-Out Access, Concrete, Unfinished
Primary Bedroom Level Second
Dining Room Flooring - Hardwood, French Doors, Crown Molding
Kitchen Bathroom - Half, Flooring - Hardwood, Window(s) - Bay/Bow/Box, Dining Area, Countertops - Stone/Granite/Solid, Breakfast Bar / Nook, Cabinets - Upgraded, Remodeled, Gas Stove
Interior
Interior Features Crown Molding, Bathroom - Full, Bathroom - Tiled With Shower Stall, Home Office, Bonus Room, Bathroom, Central Vacuum
Heating Central, Forced Air, Natural Gas
Cooling Central Air
Flooring Tile, Carpet, Concrete, Hardwood, Stone / Slate, Flooring - Hardwood, Flooring - Wall to Wall Carpet
Fireplaces Number 2
Fireplaces Type Family Room, Living Room
Appliance Water Heater, Oven, Dishwasher, Disposal, Microwave, Range, Refrigerator, Freezer, Washer, Dryer, Range Hood
Laundry Closet/Cabinets - Custom Built, Gas Dryer Hookup, Remodeled, Washer Hookup, Second Floor
Exterior
Exterior Feature Deck, Patio, Pool - Inground, Tennis Court(s), Rain Gutters, Barn/Stable, Professional Landscaping, Sprinkler System
Garage Spaces 2.0
Pool In Ground
Community Features Public Transportation, Shopping, Pool, Tennis Court(s), Park, Walk/Jog Trails, Stable(s), Golf, Medical Facility, Bike Path, Conservation Area, House of Worship, Private School, Public School
Utilities Available for Gas Range, for Gas Oven, for Electric Oven, for Gas Dryer, Washer Hookup
Roof Type Shingle
Total Parking Spaces 6
Garage Yes
Private Pool true
Building
Lot Description Farm
Foundation Concrete Perimeter
Sewer Private Sewer
Water Public, Shared Well
Architectural Style Cape
Schools
Elementary Schools Thoreau
Middle Schools Cms
High Schools Cchs
Others
Senior Community false
Read Less
Bought with Marjie and Phil • Advisors Living - Arlington



