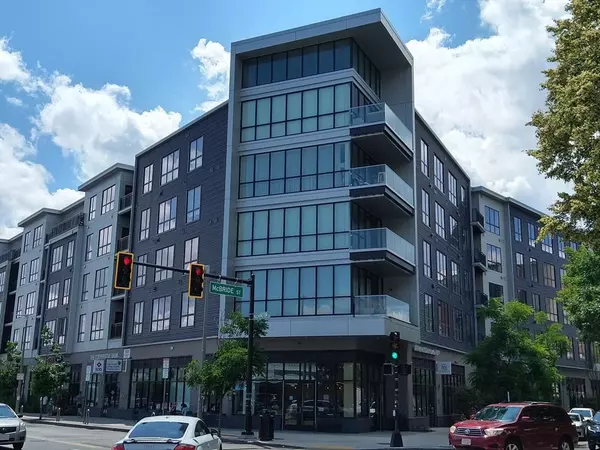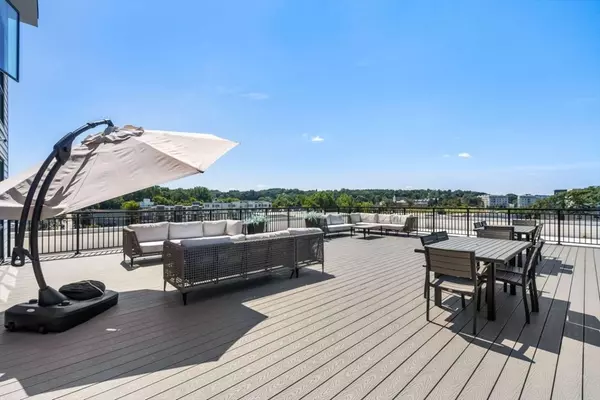For more information regarding the value of a property, please contact us for a free consultation.
3531 Washington St #322D Boston, MA 02130
Want to know what your home might be worth? Contact us for a FREE valuation!

Our team is ready to help you sell your home for the highest possible price ASAP
Key Details
Sold Price $825,000
Property Type Condo
Sub Type Condominium
Listing Status Sold
Purchase Type For Sale
Square Footage 1,194 sqft
Price per Sqft $690
MLS Listing ID 73172734
Sold Date 03/08/24
Style Other (See Remarks)
Bedrooms 2
Full Baths 2
HOA Fees $745/mo
HOA Y/N true
Year Built 2020
Annual Tax Amount $3,285
Tax Year 2023
Property Description
SPACIOUS 2 BD 2 BA 1194 SQ FT, NEW CONSTRUCTION WITH HEATED GARAGE. This modern home offers all the conveniences for a premier lifestyle including concierge 7 days a week, heated garage, and central AC with hydro system. It has desirable quiet exposure and plenty of sunlight. Both bedrooms come with large en suite bathrooms. Additional features include large walkthrough closet, plenty of storage, walnut hardwood floors, 7 ft Soundproof windows, glass shower and double vanity in the primary bathroom, quartz countertops, new appliances, new in-unit washer/dryer, and all new stylish finishes. VITA also offers a rooftop deck with grills, resident lounge, pet spa, indoor bike racks, outgoing UPS/FedEx shipments, Third Clif Café, onsite Planet Fitness among other amenities. Enjoy the many restaurants and entertainment in this trendy JP neighborhood, the many parks, tennis courts and bike/running paths just steps from your door or watching the sunset over the Arboretum from your balcony.
Location
State MA
County Suffolk
Area Jamaica Plain
Zoning RES
Direction 5-min walk from Forest Hills orange line stop, 15 min from downtown Boston with commuter rail.
Rooms
Basement N
Primary Bedroom Level Main, First
Dining Room Closet, Flooring - Hardwood, Open Floorplan
Kitchen Closet, Flooring - Hardwood, Pantry, Countertops - Stone/Granite/Solid
Interior
Interior Features Other
Heating Central, Forced Air, Electric Baseboard, Natural Gas, Other
Cooling Central Air
Flooring Tile, Hardwood
Appliance Dishwasher, Disposal, Microwave, Range, Refrigerator, Freezer, Washer, Dryer, Instant Hot Water, Plumbed For Ice Maker
Laundry In Unit, Electric Dryer Hookup, Washer Hookup
Exterior
Exterior Feature Deck, Balcony, Professional Landscaping, Sprinkler System
Garage Spaces 1.0
Community Features Public Transportation, Shopping, Tennis Court(s), Park, Walk/Jog Trails, Golf, Medical Facility, Laundromat, Bike Path, Conservation Area, Highway Access, Public School, T-Station, University, Other
Utilities Available for Gas Range, for Gas Oven, for Electric Dryer, Washer Hookup, Icemaker Connection
Roof Type Rubber
Total Parking Spaces 1
Garage Yes
Building
Story 1
Sewer Public Sewer
Water Public
Others
Pets Allowed Yes
Senior Community false
Read Less
Bought with Mark Lewis • JL+CoRE



