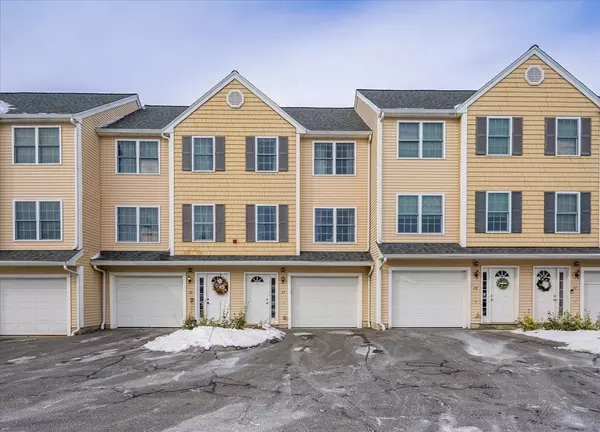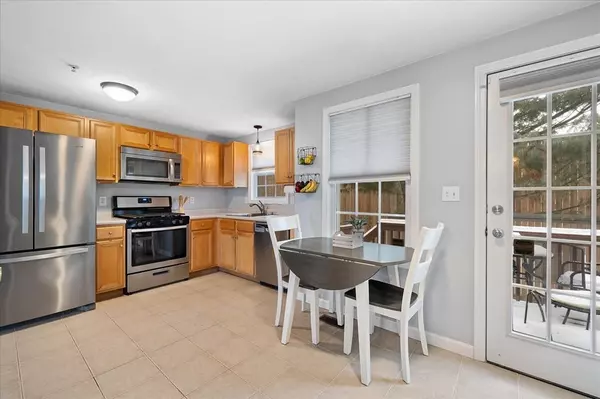For more information regarding the value of a property, please contact us for a free consultation.
417 Hildreth St #29 Lowell, MA 01850
Want to know what your home might be worth? Contact us for a FREE valuation!

Our team is ready to help you sell your home for the highest possible price ASAP
Key Details
Sold Price $381,900
Property Type Condo
Sub Type Condominium
Listing Status Sold
Purchase Type For Sale
Square Footage 1,075 sqft
Price per Sqft $355
MLS Listing ID 73196060
Sold Date 03/11/24
Bedrooms 2
Full Baths 1
Half Baths 1
HOA Fees $332/mo
HOA Y/N true
Year Built 2004
Annual Tax Amount $3,300
Tax Year 2023
Property Description
*OFFER DEADLINE* Highest & best offers accepted until 1/29/24 @ 6 PM! Beautifully maintained townhouse located in Downeast Crossing on the Dracut/Lowell line! This one is sure to check all your boxes; eat-in kitchen packed with stainless steel appliances, a sun-drenched living room with charming accent wall, and in-unit laundry are just some of the perks of this home. The primary bedroom has soaring ceilings and stairs that lead to a great loft area (perfect for a work-from-home space, fitness area, or reading hideaway). A second bedroom and a full bathroom complete this level. Shield your car from the snow in the garage, keep cool with central A/C in the summer, or enjoy summer nights out on the new deck. Big ticket updates include a new deck in 2022 and new roof in 2023! Nestled in a quiet neighborhood without sacrificing convenience; easy access to public transportation, commuter rail to Boston, shopping center, and UMASS Lowell. Your next chapter starts HERE!
Location
State MA
County Middlesex
Zoning SMF
Direction From 113/ Pleasant St. to Hildreth/Bridge St to Hildreth complex intersection is @ Hildreth & Orlean
Rooms
Basement Y
Primary Bedroom Level Second
Kitchen Flooring - Stone/Ceramic Tile, Dining Area, Exterior Access
Interior
Interior Features Loft
Heating Forced Air, Natural Gas
Cooling Central Air
Flooring Wood, Tile, Carpet, Flooring - Wall to Wall Carpet
Appliance Range, Dishwasher, Disposal, Microwave, Refrigerator
Laundry In Basement, In Unit
Exterior
Exterior Feature Deck - Wood
Garage Spaces 1.0
Community Features Public Transportation, Shopping, Park, Walk/Jog Trails, Medical Facility, Public School, University
Roof Type Shingle
Total Parking Spaces 1
Garage Yes
Building
Story 2
Sewer Public Sewer
Water Public
Others
Pets Allowed Yes w/ Restrictions
Senior Community false
Read Less
Bought with Robert V. Ciccarelli • Ciccarelli Homes
GET MORE INFORMATION




