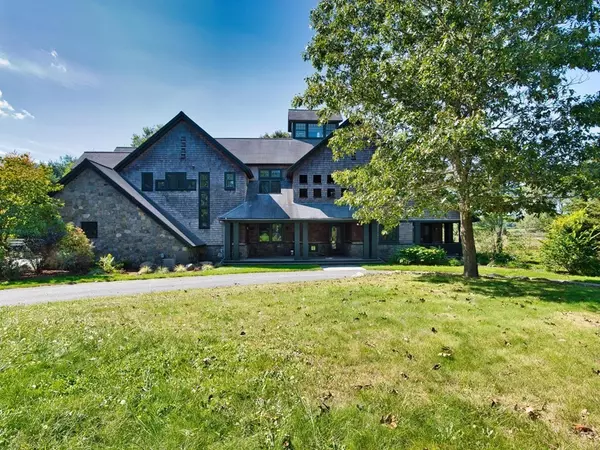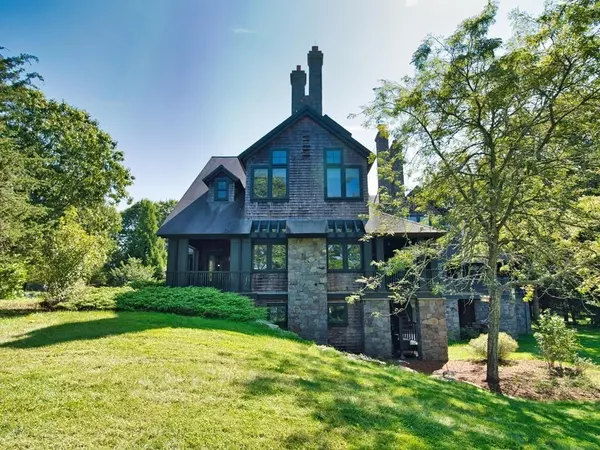For more information regarding the value of a property, please contact us for a free consultation.
401 Pine Hill Rd Westport, MA 02790
Want to know what your home might be worth? Contact us for a FREE valuation!

Our team is ready to help you sell your home for the highest possible price ASAP
Key Details
Sold Price $2,225,000
Property Type Single Family Home
Sub Type Single Family Residence
Listing Status Sold
Purchase Type For Sale
Square Footage 5,200 sqft
Price per Sqft $427
MLS Listing ID 73109618
Sold Date 03/12/24
Style Shingle
Bedrooms 4
Full Baths 4
Half Baths 1
HOA Y/N false
Year Built 2002
Annual Tax Amount $18,597
Tax Year 2022
Lot Size 24.000 Acres
Acres 24.0
Property Description
This exquisite Saltwater Gentleman's farm is accessed by a long, stone wall lined private lane, that meanders through woodland and open meadows. Superbly situated on a knoll overlooking the marshes, riverfront meadows and Westport River Frontage, the masterfully crafted home offers a dramatic foyer to fireplaced living room with cathedral ceilings and French doors to wrap around decks. The home offers an open kitchen with adjacent informal dining area, porch, formal dining room, office and spacious family room with fireplace, custom built-ins and French doors to deck. A spectacular primary bedroom with soaring ceilings includes fireplace and en suite bath. There are two additional bedrooms with full baths. A separate wing is perfect for in-laws, guests, or live-in staff and offers bedroom, bath, kitchenette, sitting room and deck. The property would accommodate a barn/other outbuildings...Privacy abounds at this stunning home surrounded by nature; country living at its best!
Location
State MA
County Bristol
Zoning R1
Direction Hixbridge Road to Pine Hill (not a drive by, long private lane...
Rooms
Family Room Cathedral Ceiling(s), Flooring - Hardwood, French Doors
Basement Full
Primary Bedroom Level Second
Dining Room Flooring - Hardwood
Kitchen Dining Area, Kitchen Island, Open Floorplan, Recessed Lighting
Interior
Interior Features Bathroom - Full, Dining Area, Accessory Apt.
Heating Forced Air, Oil, Propane
Cooling Central Air
Flooring Wood, Tile, Carpet
Fireplaces Number 2
Fireplaces Type Family Room, Living Room, Master Bedroom
Laundry First Floor
Exterior
Exterior Feature Balcony / Deck, Porch, Deck, Patio, Professional Landscaping, Sprinkler System, Fruit Trees, Garden, Horses Permitted, Stone Wall
Garage Spaces 3.0
Community Features Golf
Waterfront Description Waterfront,Beach Front,River,Ocean,Unknown To Beach,Beach Ownership(Public)
View Y/N Yes
View Scenic View(s)
Roof Type Shingle
Total Parking Spaces 8
Garage Yes
Building
Lot Description Cleared, Gentle Sloping
Foundation Concrete Perimeter
Sewer Private Sewer
Water Private
Architectural Style Shingle
Others
Senior Community false
Acceptable Financing Contract
Listing Terms Contract
Read Less
Bought with Sarah Meehan • Milbury and Company



