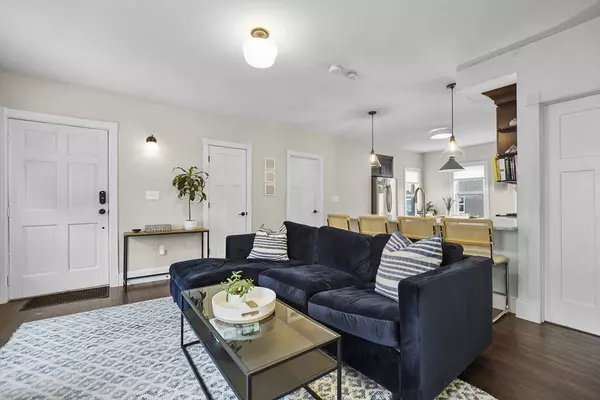For more information regarding the value of a property, please contact us for a free consultation.
10 Lowell Street #1 Somerville, MA 02143
Want to know what your home might be worth? Contact us for a FREE valuation!

Our team is ready to help you sell your home for the highest possible price ASAP
Key Details
Sold Price $800,000
Property Type Condo
Sub Type Condominium
Listing Status Sold
Purchase Type For Sale
Square Footage 918 sqft
Price per Sqft $871
MLS Listing ID 73198086
Sold Date 03/12/24
Bedrooms 2
Full Baths 2
HOA Fees $202/mo
HOA Y/N true
Year Built 1900
Annual Tax Amount $6,948
Tax Year 2024
Property Description
Rare opportunity to own this recently refreshed floor through 2 bed 2 bath condo centrally located in Spring Hill a short distance to Porter, Davis, and Union Squares! The inviting direct entrance welcomes you into the open floor plan with a sun filled, south facing living space and a tastefully renovated eat-in kitchen featuring stainless steel appliances, Carrera marble counters, tiled backsplash, dining area, and large breakfast bar. The spacious primary bedroom is highlighted by the en-suite bath and a custom-built Elfa double closet. The bright and airy 2nd bedroom features a double closet and French doors that lead to a private front deck. A spa-like full bath, fresh paint throughout, engineered hardwood flooring, central AC, new light fixtures, and common patio complete this must see space. Matterport available upon request! Offers to be reviewed Monday at 5:00pm
Location
State MA
County Middlesex
Zoning Res
Direction Somerville Ave to Lowell Street
Rooms
Basement Y
Primary Bedroom Level Main, First
Kitchen Dining Area, Countertops - Stone/Granite/Solid, Countertops - Upgraded, Breakfast Bar / Nook, Open Floorplan, Remodeled, Stainless Steel Appliances, Gas Stove, Lighting - Pendant, Lighting - Overhead
Interior
Heating Central, Forced Air, Natural Gas
Cooling Central Air
Flooring Tile, Engineered Hardwood
Laundry First Floor, In Unit
Exterior
Exterior Feature Porch, Patio, Rain Gutters
Community Features Public Transportation, Shopping, Pool, Tennis Court(s), Park, Walk/Jog Trails, Medical Facility, Bike Path, Highway Access, House of Worship, Private School, Public School, T-Station, University
Roof Type Shingle
Garage No
Building
Story 1
Sewer Public Sewer
Water Public
Others
Pets Allowed Yes
Senior Community false
Read Less
Bought with Treetop Group • Keller Williams Realty



