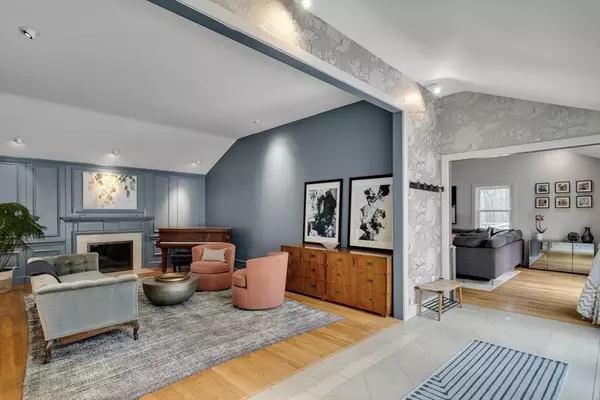For more information regarding the value of a property, please contact us for a free consultation.
215 Mossman Rd Sudbury, MA 01776
Want to know what your home might be worth? Contact us for a FREE valuation!

Our team is ready to help you sell your home for the highest possible price ASAP
Key Details
Sold Price $1,310,000
Property Type Single Family Home
Sub Type Single Family Residence
Listing Status Sold
Purchase Type For Sale
Square Footage 4,355 sqft
Price per Sqft $300
MLS Listing ID 73202194
Sold Date 03/14/24
Style Contemporary
Bedrooms 4
Full Baths 3
Half Baths 1
HOA Y/N false
Year Built 1905
Annual Tax Amount $15,981
Tax Year 2024
Lot Size 1.390 Acres
Acres 1.39
Property Description
Stunning, 4 Bedroom 3 1/2 bath Contemporary with over 4300 sq ft of exceptional Living Area sited at the end of a circular driveway in an idyllic setting. Meticulously Maintained, Quality Craftsmanship is evident from the mechanical systems to the finished carpentry. Brimming with natural light, this spacious home blends formal, versatile and casual living spaces. Multiple MAJOR UPDATES in the past year include New Heating and Cooling, New Roof, Exterior and Interior Painting to name just a few (see entire list in Documents) .The MAIN LEVEL alone has almost 3000 sq ft of L.A. and features Dining Rm, Family Rm, Laundry, Kitchen, Living Rm, a dramatic Sunken Sitting Rm with a Striking Stone Fireplace in addition to a marvelous Primary Suite with Cathedral Ceilings, Walk-in Closet and Dressing Room, Hot Tub, and Primary Bath PLUS 2 more sizeable Bedrms. The Walk Out L.L boasts an enormous Recreation Rm, 4th Bedroom, Full Bath, Cedar Closet and opens to the beautiful and serene Backyard.
Location
State MA
County Middlesex
Zoning RESA
Direction Marlboro Rd to Mossman or North Rd to Mossman
Rooms
Family Room Vaulted Ceiling(s), Flooring - Hardwood, Deck - Exterior, Open Floorplan, Recessed Lighting, Slider
Basement Full, Finished, Walk-Out Access, Interior Entry
Primary Bedroom Level Main, First
Dining Room Flooring - Stone/Ceramic Tile, Exterior Access, Sunken
Kitchen Flooring - Hardwood, Window(s) - Bay/Bow/Box, Dining Area, Recessed Lighting, Stainless Steel Appliances
Interior
Interior Features Open Floorplan, Bathroom - Full, Recessed Lighting, Bathroom - Half, Ceiling - Half-Vaulted, Sitting Room, Great Room, Bathroom, Foyer, Sauna/Steam/Hot Tub
Heating Forced Air, Baseboard, Heat Pump, Oil
Cooling Central Air, Heat Pump
Flooring Tile, Hardwood, Flooring - Hardwood, Flooring - Stone/Ceramic Tile
Fireplaces Number 4
Fireplaces Type Dining Room, Living Room, Master Bedroom
Appliance Range, Dishwasher, Microwave, Refrigerator, Washer, Dryer
Laundry First Floor
Exterior
Exterior Feature Deck, Patio, Sprinkler System
Garage Spaces 2.0
Community Features Walk/Jog Trails, Conservation Area, Public School
Roof Type Shingle
Total Parking Spaces 6
Garage Yes
Building
Lot Description Level
Foundation Concrete Perimeter
Sewer Private Sewer
Water Public
Schools
Elementary Schools Haynes
Middle Schools Curtis
High Schools Lincoln-Sudbury
Others
Senior Community false
Read Less
Bought with Brenda Demers • Gibson Sotheby's International Realty



