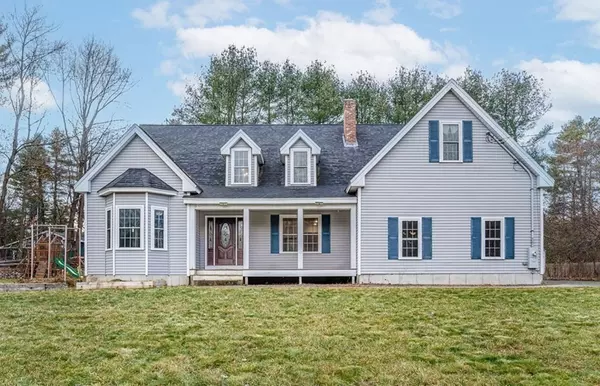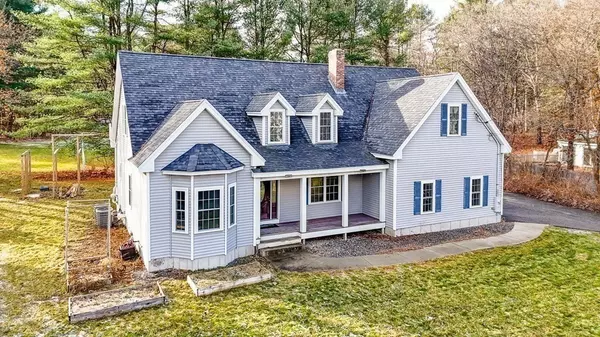For more information regarding the value of a property, please contact us for a free consultation.
46 Mission Road Tyngsborough, MA 01879
Want to know what your home might be worth? Contact us for a FREE valuation!

Our team is ready to help you sell your home for the highest possible price ASAP
Key Details
Sold Price $735,000
Property Type Single Family Home
Sub Type Single Family Residence
Listing Status Sold
Purchase Type For Sale
Square Footage 2,347 sqft
Price per Sqft $313
MLS Listing ID 73185956
Sold Date 03/15/24
Style Contemporary
Bedrooms 3
Full Baths 2
Half Baths 1
HOA Y/N false
Year Built 2011
Annual Tax Amount $8,471
Tax Year 2023
Lot Size 0.500 Acres
Acres 0.5
Property Description
Welcome to this exceptional 3 bedroom, 2.5 bath home located on a level lot on a quiet street. Built in 2011, this property is set back from the street and features a first floor primary suite, second floor laundry, home office & bonus/entertainment room. The front door of this Contemporary Cape opens to a foyer with a living room on the right hand side. A wood-burning fireplace w/ stone surround is the focal point of this room, which opens into the eat-in-kitchen w/ granite countertops, stained oak cabinets, peninsula island, and stainless steel appliances. French doors leading to the deck create a nice entertaining flow. Primary suite has a beautiful bay window overlooking the front yard, large walk-in closet and attached primary bath with double vanity sinks and a tiled walk-in shower. A hardwood staircase leads upstairs to a long central hallway connecting 2 spacious bedrooms and 1 full bathroom. Town water & sewer, natural gas, & central AC.
Location
State MA
County Middlesex
Zoning R1
Direction Dunstable Rd or Middlesex Rd to Mission Rd. House is set back from street.
Rooms
Family Room Closet, Flooring - Hardwood, Open Floorplan, Recessed Lighting
Basement Full, Interior Entry
Primary Bedroom Level First
Dining Room Flooring - Hardwood, French Doors, Exterior Access, Open Floorplan
Kitchen Flooring - Stone/Ceramic Tile, Countertops - Stone/Granite/Solid, Recessed Lighting, Stainless Steel Appliances, Gas Stove, Peninsula
Interior
Interior Features Closet, Open Floorplan, Closet/Cabinets - Custom Built, Lighting - Overhead, Entrance Foyer, Mud Room, Home Office
Heating Forced Air, Natural Gas
Cooling Central Air
Flooring Tile, Carpet, Hardwood, Flooring - Hardwood, Flooring - Stone/Ceramic Tile, Flooring - Wall to Wall Carpet
Fireplaces Number 1
Fireplaces Type Living Room
Appliance Range, Dishwasher, Microwave, Refrigerator, Washer, Dryer
Laundry Flooring - Stone/Ceramic Tile, Lighting - Overhead, Second Floor
Exterior
Exterior Feature Porch, Deck - Wood, Garden
Garage Spaces 2.0
Community Features Shopping, Park, Walk/Jog Trails, Golf, Conservation Area, Highway Access, House of Worship, Public School
Utilities Available for Gas Range
Roof Type Shingle
Total Parking Spaces 4
Garage Yes
Building
Lot Description Level
Foundation Concrete Perimeter
Sewer Public Sewer
Water Public
Architectural Style Contemporary
Others
Senior Community false
Read Less
Bought with The Carroll Group • RE/MAX Partners



