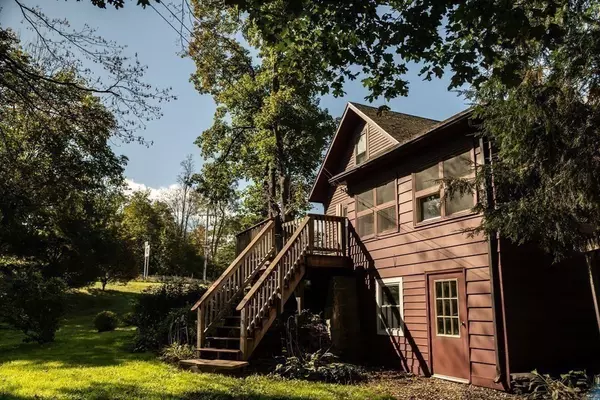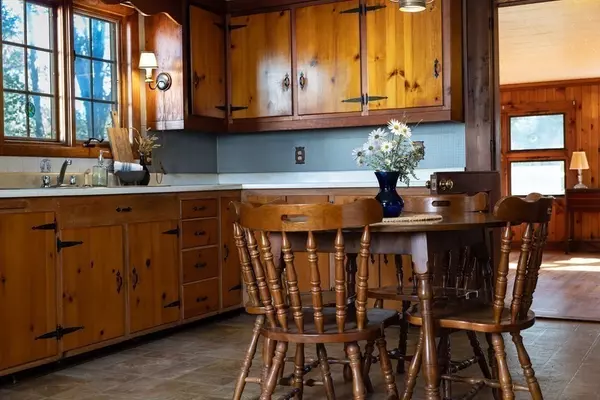For more information regarding the value of a property, please contact us for a free consultation.
90 Church St Bernardston, MA 01337
Want to know what your home might be worth? Contact us for a FREE valuation!

Our team is ready to help you sell your home for the highest possible price ASAP
Key Details
Sold Price $260,000
Property Type Single Family Home
Sub Type Single Family Residence
Listing Status Sold
Purchase Type For Sale
Square Footage 1,589 sqft
Price per Sqft $163
MLS Listing ID 73171005
Sold Date 03/14/24
Style Cape
Bedrooms 3
Full Baths 1
HOA Y/N false
Year Built 1805
Annual Tax Amount $3,209
Tax Year 2023
Lot Size 0.500 Acres
Acres 0.5
Property Description
A rare opportunity presents itself with this 1805-built Bernardston home, never before listed and brimming with history and character. Step inside to find a kitchen with handcrafted wooden cabinets, a open living room with real pine hardwood floors, some planks in the house measuring a generous 20+ inches across. Featuring a dining room for entertaining, one full bathroom, set with a old soaking tub and a updated shower stall. Upstairs you will find 3 bedrooms, look close because one is hidden behind a small door. You will find lots of hidden character in this home. Outside, a small deck provides a space to enjoy the 0.5-acre lot that's bordered by a peaceful stream and features a picturesque koi pond. A large detached garage with storage space above. This home is in the perfect commuter location with easy access to 91. In 2019 furnace was replaced. Passing Title V Report. Seller to provide a $10,000 closing credit with acceptable offer.
Location
State MA
County Franklin
Zoning CV
Direction Rt 10 S or exit 50B off 91, Red house on the right,
Rooms
Basement Full, Walk-Out Access, Unfinished
Primary Bedroom Level Second
Dining Room Flooring - Hardwood, Window(s) - Bay/Bow/Box
Kitchen Closet/Cabinets - Custom Built, Flooring - Laminate, Window(s) - Picture, Dining Area, Country Kitchen, Exterior Access, Lighting - Sconce, Lighting - Overhead
Interior
Heating Forced Air, Oil
Cooling Window Unit(s)
Flooring Wood, Laminate, Hardwood
Appliance Water Heater, Range, Refrigerator, Washer, Dryer
Laundry Electric Dryer Hookup, Exterior Access, Washer Hookup, Breezeway, First Floor
Exterior
Exterior Feature Deck - Composite, Garden, Stone Wall
Garage Spaces 2.0
Community Features Highway Access, Private School
Utilities Available for Electric Oven, Washer Hookup
Waterfront Description Stream
Roof Type Shingle
Total Parking Spaces 3
Garage Yes
Building
Foundation Block, Stone
Sewer Private Sewer
Water Public
Architectural Style Cape
Others
Senior Community false
Acceptable Financing Contract
Listing Terms Contract
Read Less
Bought with Scott Rebmann • 5 College REALTORS® Northampton



