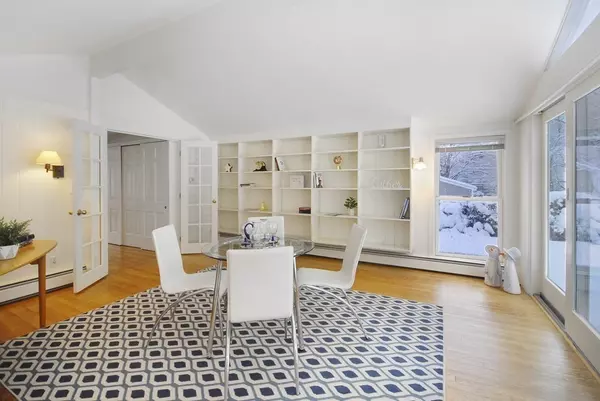For more information regarding the value of a property, please contact us for a free consultation.
82 Powers Rd Concord, MA 01742
Want to know what your home might be worth? Contact us for a FREE valuation!

Our team is ready to help you sell your home for the highest possible price ASAP
Key Details
Sold Price $1,060,000
Property Type Single Family Home
Sub Type Single Family Residence
Listing Status Sold
Purchase Type For Sale
Square Footage 1,702 sqft
Price per Sqft $622
MLS Listing ID 73194228
Sold Date 03/15/24
Style Cape
Bedrooms 4
Full Baths 2
HOA Y/N false
Year Built 1954
Annual Tax Amount $11,074
Tax Year 2024
Lot Size 0.470 Acres
Acres 0.47
Property Description
What you've been waiting for! Fantastic house in a desirable neighborhood with sidewalks to Concord center, steps to walking trails, playgrounds, Great Meadows, Heritage Pool & Racquet Club as well as the best commuting routes! Sitting at the end of a cul-de-sac, this expanded Cape greets you with refinished and new HW floors throughout. A large FR off the kitchen, with a vaulted ceiling and sliding doors to the private backyard is where memories are made. A screened in gazebo and large brick patio offer 3 season quality living in the spacious, private backyard. Enjoy the sunlit living room sitting by the FP with the option to work from home in the bright main fl office with beautiful bay window- patio & nature views. A main fl bedroom and full bath finish off the first floor. The 2nd level, with new HW floors has 2 bedrooms with skylights and full bath. Opportunities in the large unfinished basement. 2023 Entire interior paint, newer boiler and HW tank. Move in ready! Make it yours!
Location
State MA
County Middlesex
Zoning Res B
Direction Bedford St to Powers Rd. Use GPS.
Rooms
Family Room Vaulted Ceiling(s), Flooring - Hardwood, French Doors, Slider
Basement Full, Bulkhead, Unfinished
Primary Bedroom Level First
Kitchen Flooring - Vinyl
Interior
Interior Features Internet Available - Unknown
Heating Central, Baseboard, Oil
Cooling None, Whole House Fan
Flooring Tile, Hardwood
Fireplaces Number 1
Fireplaces Type Living Room
Appliance Water Heater, Range, Dishwasher, Microwave, Refrigerator, Washer, Dryer
Laundry Electric Dryer Hookup, Washer Hookup, In Basement
Exterior
Exterior Feature Deck, Patio, Storage, Gazebo
Garage Spaces 1.0
Community Features Public Transportation, Shopping, Pool, Tennis Court(s), Park, Walk/Jog Trails, Medical Facility, Bike Path, Conservation Area, Highway Access, House of Worship, Private School, Public School, T-Station
Utilities Available for Electric Range, for Electric Dryer, Washer Hookup
Roof Type Shingle
Total Parking Spaces 4
Garage Yes
Building
Foundation Concrete Perimeter
Sewer Private Sewer
Water Public
Architectural Style Cape
Schools
Elementary Schools Alcott
Middle Schools Concord Middle
High Schools Cchs
Others
Senior Community false
Acceptable Financing Contract
Listing Terms Contract
Read Less
Bought with Gerard O'Connell • Coldwell Banker Realty - Lexington



