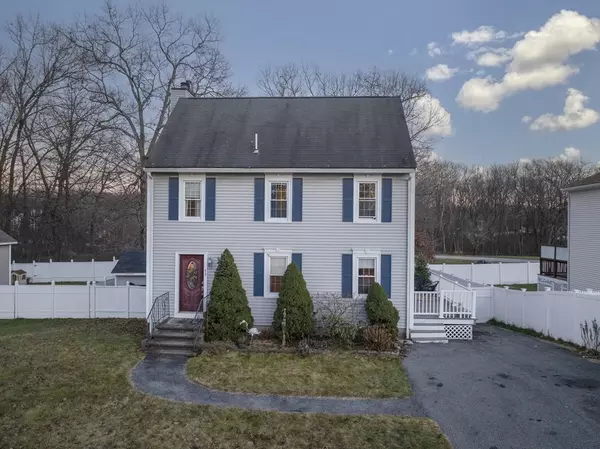For more information regarding the value of a property, please contact us for a free consultation.
43 Oak Knoll Rd Lowell, MA 01852
Want to know what your home might be worth? Contact us for a FREE valuation!

Our team is ready to help you sell your home for the highest possible price ASAP
Key Details
Sold Price $545,000
Property Type Single Family Home
Sub Type Single Family Residence
Listing Status Sold
Purchase Type For Sale
Square Footage 1,665 sqft
Price per Sqft $327
Subdivision So. Lowell- Tewksbury Line
MLS Listing ID 73190574
Sold Date 03/15/24
Style Colonial
Bedrooms 3
Full Baths 1
Half Baths 1
HOA Y/N false
Year Built 1993
Annual Tax Amount $5,564
Tax Year 2023
Lot Size 6,969 Sqft
Acres 0.16
Property Description
Charming Colonial set in a nicely kept neighborhood tucked away on a pretty cul-de-sac with underground wires. Great curb appeal with all the finishes you're looking for! 3 levels of living space that includes open concept on the main level, creating a welcoming and spacious vibe when you enter. The living room features a cozy fireplace for relaxation. The second floor offers 2 large bedrooms and a full bathroom. The main bedroom boasts a large walk-in closet, providing ample storage for your belongings. The third level offers a versatile space that can be used as a third bedroom or for entertaining guests. This full-width room offers customization possibilities to suit your needs. The basement of this home has a partially finished room with heat, giving you additional usable space to bring your ideas and create a personalized area. Relax on the deck overlooking the fenced-in backyard, complete with an above-ground pool and shed. Plenty of parking! Close to highways, commuter train.
Location
State MA
County Middlesex
Area South Lowell
Zoning TSF
Direction Sprague Ave to Bayberry to Oak Knoll - Use GPS (located on the Tewksbury Town Line)
Rooms
Basement Full, Partially Finished, Interior Entry, Sump Pump
Primary Bedroom Level Second
Dining Room Exterior Access, Lighting - Overhead
Kitchen Flooring - Laminate, Dining Area, Balcony / Deck, Open Floorplan
Interior
Heating Forced Air, Natural Gas
Cooling Window Unit(s)
Flooring Tile, Carpet, Laminate
Fireplaces Number 1
Fireplaces Type Living Room
Appliance Gas Water Heater, Range, Dishwasher, Microwave, Washer, Dryer, Plumbed For Ice Maker
Laundry First Floor, Electric Dryer Hookup, Washer Hookup
Exterior
Exterior Feature Deck, Pool - Above Ground, Storage
Pool Above Ground
Community Features Public Transportation, Shopping, Pool, Park, Walk/Jog Trails, Medical Facility, Laundromat, Highway Access, House of Worship, Public School
Utilities Available for Electric Range, for Electric Oven, for Electric Dryer, Washer Hookup, Icemaker Connection
Roof Type Shingle
Total Parking Spaces 5
Garage No
Private Pool true
Building
Foundation Concrete Perimeter
Sewer Public Sewer
Water Public
Others
Senior Community true
Read Less
Bought with Joe Pinto • RE/MAX American Dream



