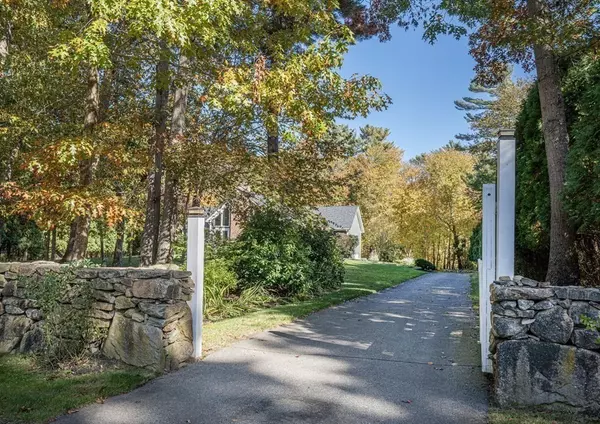For more information regarding the value of a property, please contact us for a free consultation.
64 Highridge Rd Westport, MA 02790
Want to know what your home might be worth? Contact us for a FREE valuation!

Our team is ready to help you sell your home for the highest possible price ASAP
Key Details
Sold Price $840,000
Property Type Single Family Home
Sub Type Single Family Residence
Listing Status Sold
Purchase Type For Sale
Square Footage 2,087 sqft
Price per Sqft $402
MLS Listing ID 73174325
Sold Date 03/15/24
Style Contemporary
Bedrooms 3
Full Baths 2
Half Baths 1
HOA Y/N false
Year Built 1990
Annual Tax Amount $4,693
Tax Year 2023
Lot Size 1.500 Acres
Acres 1.5
Property Description
Welcome your dream home in the prestigious Woodlyn Estates. This elegant, well-maintained home offers luxurious main-level living with an additional loft and a finished walk-out basement, providing ample space for every lifestyle. The property boasts a two-car garage, stunning sunroom that bathes the interior with natural light, a large front deck for your morning coffee and a private backyard perfect for outdoor relaxation. Inside, you'll find features including a Subzero refrigerator along with Jenn-Air 5 burner range to elevate your culinary experience, solar powered skylights, cathedral ceilings and a gas fireplace, all on the spacious main floor. Recent upgrades include hardwood flooring, roof and a high efficiency heating system. Stretching 1.5 acres, this tree lined property has an efficient irrigation system. Additional 763 square footage in finished basement.
Location
State MA
County Bristol
Zoning R1
Direction Use Old Westport Rd to Pine Hill Rd. Take a left on Highridge Rd.
Rooms
Family Room Bathroom - Half, Closet, Flooring - Wall to Wall Carpet, Exterior Access, Recessed Lighting
Basement Full, Partially Finished, Walk-Out Access, Interior Entry, Garage Access
Primary Bedroom Level First
Dining Room Flooring - Hardwood, Lighting - Overhead
Kitchen Flooring - Hardwood, Kitchen Island, Exterior Access, Recessed Lighting, Slider, Wine Chiller, Gas Stove, Lighting - Pendant
Interior
Interior Features Ceiling Fan(s), Loft
Heating Baseboard, Natural Gas, ENERGY STAR Qualified Equipment, Ductless
Cooling Central Air, Ductless
Flooring Carpet, Hardwood, Flooring - Wall to Wall Carpet
Fireplaces Number 1
Fireplaces Type Living Room
Appliance Gas Water Heater, Tankless Water Heater, Oven, Dishwasher, Microwave, Range, Refrigerator, Vacuum System
Laundry Gas Dryer Hookup, Washer Hookup, In Basement
Exterior
Exterior Feature Deck, Patio - Enclosed, Sprinkler System, Invisible Fence
Garage Spaces 2.0
Fence Invisible
Community Features Walk/Jog Trails, Conservation Area
Utilities Available for Gas Oven, for Electric Oven, Generator Connection
Roof Type Shingle
Total Parking Spaces 10
Garage Yes
Building
Lot Description Wooded, Cleared
Foundation Concrete Perimeter
Sewer Private Sewer
Water Private
Architectural Style Contemporary
Others
Senior Community false
Acceptable Financing Seller W/Participate
Listing Terms Seller W/Participate
Read Less
Bought with Thomas Gavin • Tom Gavin Realty



