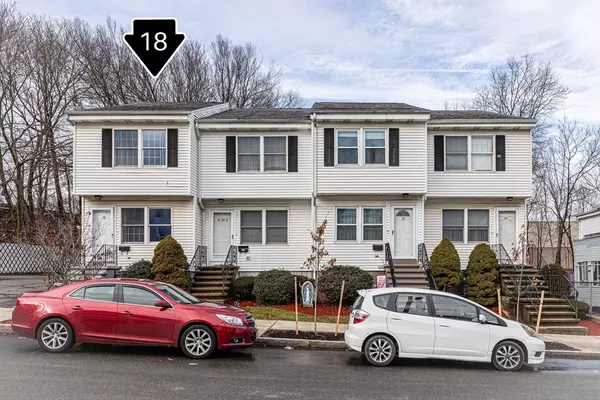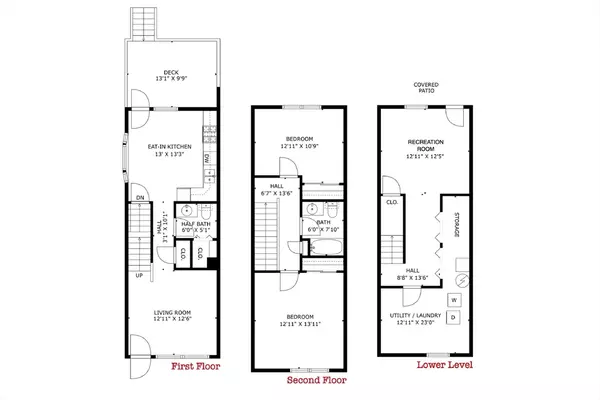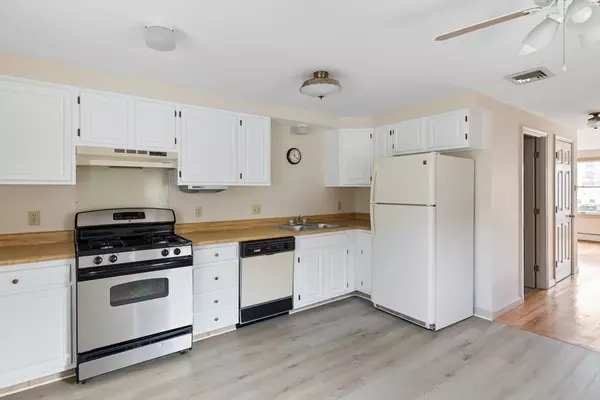For more information regarding the value of a property, please contact us for a free consultation.
18 Gillooly Rd #18 Chelsea, MA 02150
Want to know what your home might be worth? Contact us for a FREE valuation!

Our team is ready to help you sell your home for the highest possible price ASAP
Key Details
Sold Price $500,000
Property Type Condo
Sub Type Condominium
Listing Status Sold
Purchase Type For Sale
Square Footage 1,241 sqft
Price per Sqft $402
MLS Listing ID 73197651
Sold Date 03/14/24
Bedrooms 2
Full Baths 1
Half Baths 1
HOA Fees $200/mo
HOA Y/N true
Year Built 1987
Annual Tax Amount $4,643
Tax Year 2023
Property Description
Enjoy the city lifestyle! Fabulous end unit drenched in sunshine! 3 levels of living! This townhome offers 2 bedrooms and 1 1/2 bathes! The Bright and sunny Kitchen is updated with newly painted cabinetry, New LVL flooring, Gas cooking and a Bay window! Large Living Room with Hardwood Flooring! Enjoy the Primary Suite with Hardwood Flooring and great closet space! The Guest bedroom also offers hardwood flooring as well! 2nd floor Full bath features tile flooring and Tub! The lower level is fabulous and has brand new LVL flooring with open concept perfect for entertaining! Step outside to your own private deck perfect for summer BBQ's and enjoy the large common backyard space a rare find in the city! Dedicated parking space! Gas Heat! Central air conditioning! Super homeowner managed association! Just move right in and enjoy all the city has to offer!!
Location
State MA
County Suffolk
Zoning R2
Direction Webster Ave to Gillooly
Rooms
Family Room Flooring - Laminate, Open Floorplan
Basement Y
Primary Bedroom Level Second
Kitchen Ceiling Fan(s), Flooring - Laminate, Window(s) - Bay/Bow/Box, Countertops - Paper Based, Gas Stove
Interior
Heating Forced Air, Natural Gas
Cooling Central Air
Flooring Laminate, Hardwood
Appliance Range, Dishwasher, Refrigerator
Laundry In Basement, In Unit, Washer Hookup
Exterior
Exterior Feature Deck
Community Features Public Transportation, Shopping, Medical Facility, Highway Access, Public School
Utilities Available for Gas Range, Washer Hookup
Roof Type Shingle
Total Parking Spaces 1
Garage No
Building
Story 2
Sewer Public Sewer
Water Public
Others
Senior Community false
Read Less
Bought with Chloe Brown • RE/MAX 360



