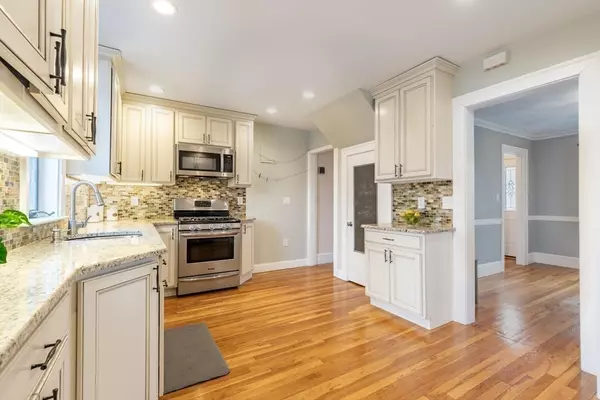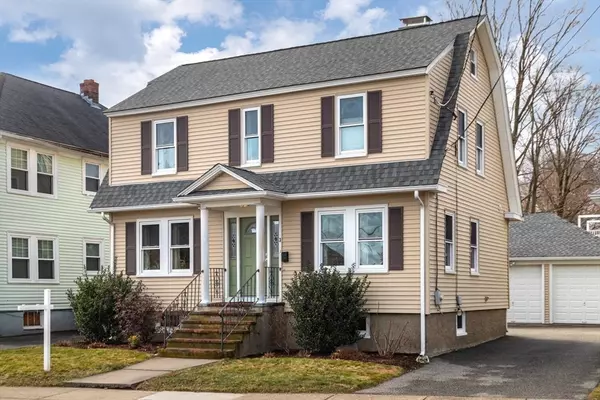For more information regarding the value of a property, please contact us for a free consultation.
3 Joyce Rd Waltham, MA 02453
Want to know what your home might be worth? Contact us for a FREE valuation!

Our team is ready to help you sell your home for the highest possible price ASAP
Key Details
Sold Price $785,000
Property Type Single Family Home
Sub Type Single Family Residence
Listing Status Sold
Purchase Type For Sale
Square Footage 1,919 sqft
Price per Sqft $409
MLS Listing ID 73198349
Sold Date 03/15/24
Style Colonial,Gambrel /Dutch
Bedrooms 3
Full Baths 2
HOA Y/N false
Year Built 1925
Annual Tax Amount $5,449
Tax Year 2024
Lot Size 4,791 Sqft
Acres 0.11
Property Description
*Brand New to Market! *. Lovingly Cared for and meticulously maintained 8 rm. 3 bdrm. 2 bath Gambrel Colonial with fabulous finished lower level and hard to find 3 car garage! Wonderful Granite/Stainless Kitchen, multi functional lower level, fireplace liv rm, formal dining rm. with charming built-in, Primary bdrm w/ walk-in closet, patio and much more! Maintenance free exterior with vinyl siding, newer windows and updated utilities too! Conveniently located near public transportation, Scenic Bike Path, major routes and just steps to the finest shops and restaurants only add to this homes appeal! Don't miss this one! Ask about Towns Residential Owner Occupied Tax Savings too!
Location
State MA
County Middlesex
Zoning 1
Direction High St to Joyce Rd. to # 3 (Joyce Rd becomes Cherry St Newton)
Rooms
Basement Full, Finished, Walk-Out Access, Interior Entry, Sump Pump
Dining Room Closet/Cabinets - Custom Built, Flooring - Hardwood, Flooring - Wood
Kitchen Flooring - Hardwood, Flooring - Wood, Dining Area, Countertops - Stone/Granite/Solid, Cabinets - Upgraded, Exterior Access, Remodeled, Stainless Steel Appliances, Gas Stove
Interior
Heating Hot Water, Natural Gas, Electric
Cooling Window Unit(s)
Flooring Wood, Flooring - Wood
Fireplaces Number 1
Fireplaces Type Living Room
Appliance Gas Water Heater, Range, Dishwasher, Microwave, Refrigerator, Washer, Dryer
Exterior
Exterior Feature Patio, Fenced Yard
Garage Spaces 3.0
Fence Fenced
Community Features Public Transportation, Shopping, Park, Walk/Jog Trails, Medical Facility, Bike Path, Highway Access, Public School, T-Station, University
Utilities Available for Gas Range, for Gas Oven
Roof Type Shingle
Total Parking Spaces 3
Garage Yes
Building
Foundation Concrete Perimeter
Sewer Public Sewer
Water Public
Others
Senior Community false
Acceptable Financing Contract
Listing Terms Contract
Read Less
Bought with David Divecchia • Berkshire Hathaway HomeServices Commonwealth Real Estate



