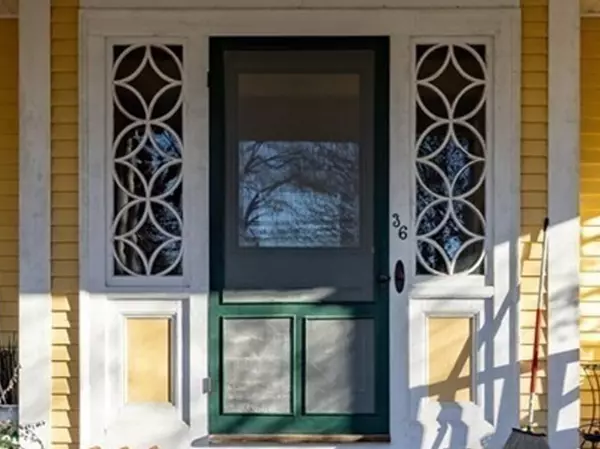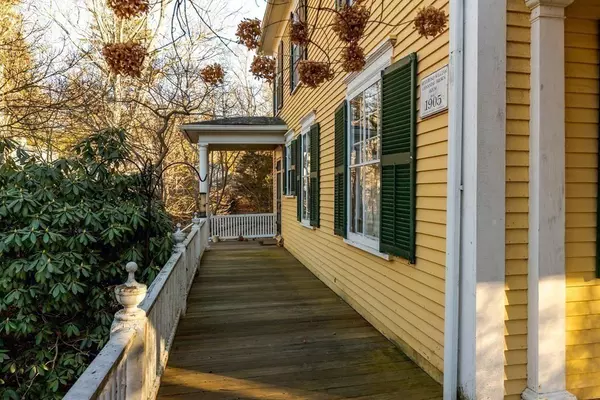For more information regarding the value of a property, please contact us for a free consultation.
36 Foster St Littleton, MA 01460
Want to know what your home might be worth? Contact us for a FREE valuation!

Our team is ready to help you sell your home for the highest possible price ASAP
Key Details
Sold Price $850,000
Property Type Single Family Home
Sub Type Single Family Residence
Listing Status Sold
Purchase Type For Sale
Square Footage 2,405 sqft
Price per Sqft $353
MLS Listing ID 73196585
Sold Date 03/18/24
Style Victorian,Antique
Bedrooms 4
Full Baths 1
HOA Y/N false
Year Built 1905
Annual Tax Amount $10,296
Tax Year 2023
Lot Size 0.750 Acres
Acres 0.75
Property Description
A truly special landmark in our charming Village is available after 5+ decades! Grand, Timeless Victorian home! From the moment you approach, you'll be enchanted by the deep wrap-around porch & lovingly maintained prof landscaping offering year round beauty. Once inside, you'll be greeted by the original marvelous woodwork sweeping up the staircase in the foyer, creating an immediate sense of warmth & character. Glass double doors on one side lead you to the sun-drenched parlor which flows into the light-filled DR featuring a double built-in china cabinet, plus f/p. Note the charming picture rail that graces the top of rooms. On the left, handsome solid doors create a retreat for a FR or office, complete with fireplace. The KIT is a nod to the past with its gas stove, soapstone sink, Butler's pantry with copious storage configurations and original bead board cabinet doors. Two staircases give remodeling options, or conv access to third floor.4 BR,1 Bath, Office surround 2nd flr balcony
Location
State MA
County Middlesex
Zoning R
Direction King Street to Rogers to Foster
Rooms
Family Room Closet, Flooring - Hardwood, French Doors
Primary Bedroom Level Second
Dining Room Closet/Cabinets - Custom Built, Lighting - Overhead, Crown Molding
Kitchen Closet/Cabinets - Custom Built, Countertops - Stone/Granite/Solid, Breakfast Bar / Nook, Cabinets - Upgraded, Recessed Lighting, Remodeled, Gas Stove, Beadboard
Interior
Interior Features Home Office, Walk-up Attic, High Speed Internet
Heating Central, Forced Air, Natural Gas
Cooling Central Air
Flooring Hardwood
Fireplaces Number 2
Fireplaces Type Dining Room, Family Room
Appliance Gas Water Heater, Water Heater, Range, Microwave, Refrigerator, Washer, Dryer
Laundry In Basement, Gas Dryer Hookup, Washer Hookup
Exterior
Exterior Feature Porch, Professional Landscaping, Fruit Trees, Stone Wall
Garage Spaces 2.0
Community Features Public Transportation, Shopping, Tennis Court(s), Park, Walk/Jog Trails, Stable(s), Bike Path, Conservation Area, Highway Access, House of Worship, Private School, Public School, T-Station
Utilities Available for Gas Range, for Gas Dryer, Washer Hookup
Waterfront Description Beach Front,Stream,Lake/Pond,Beach Ownership(Public)
Roof Type Shingle,Slate
Total Parking Spaces 5
Garage Yes
Building
Lot Description Corner Lot, Wooded, Level
Foundation Stone
Sewer Inspection Required for Sale, Private Sewer
Water Public
Schools
Elementary Schools Littleton
Middle Schools Littleton
High Schools Littleton
Others
Senior Community false
Acceptable Financing Contract
Listing Terms Contract
Read Less
Bought with The Tom and Joanne Team • Gibson Sotheby's International Realty



