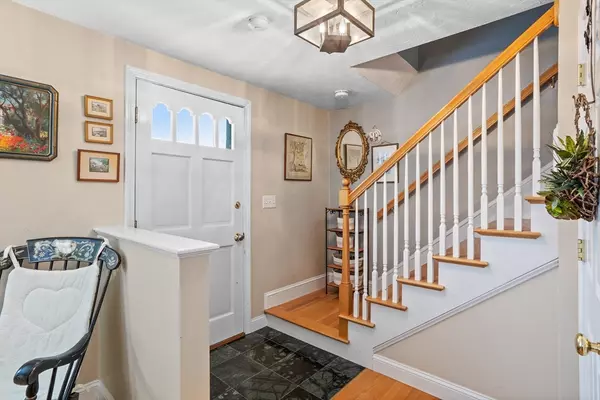For more information regarding the value of a property, please contact us for a free consultation.
601 Cardinal Lane #601 Tyngsborough, MA 01879
Want to know what your home might be worth? Contact us for a FREE valuation!

Our team is ready to help you sell your home for the highest possible price ASAP
Key Details
Sold Price $360,000
Property Type Condo
Sub Type Condominium
Listing Status Sold
Purchase Type For Sale
Square Footage 1,152 sqft
Price per Sqft $312
MLS Listing ID 73196812
Sold Date 03/20/24
Bedrooms 2
Full Baths 1
Half Baths 1
HOA Fees $351/mo
HOA Y/N true
Year Built 1981
Annual Tax Amount $4,310
Tax Year 2023
Property Description
OFFER DEADLINE OF MON 1/29 AT NOON. This exquisite two-bedroom townhouse boasts hardwood floors in the living room and tile in the kitchen and dining area, creating stylish living space. Positioned as an end unit in the quiet back corner of the complex, it offers a sliding glass door off the kitchen that leads to an inviting exterior deck. The well-appointed kitchen features stainless steel appliances, granite countertops, and under-cabinet lighting, enhancing both functionality and aesthetics. Upstairs, you'll find two spacious bedrooms with hardwood floors. The primary bedroom features a walk-in closet and the full basement provides ample storage space. Washer and dryer included with sale. Central air, newer windows, vinyl siding, an assigned carport space, and an additional parking space, this townhouse ensures modern comfort and practicality. Conveniently located near the Tyngsborough Bridge, Rt.3, and Nashua, NH, with easy access to shopping, entertainment, and dining options.
Location
State MA
County Middlesex
Zoning Res
Direction Rte. 113 to Sherburne to Cardinal
Rooms
Basement Y
Primary Bedroom Level Second
Kitchen Flooring - Stone/Ceramic Tile, Dining Area, Balcony / Deck, Countertops - Stone/Granite/Solid
Interior
Heating Forced Air, Natural Gas
Cooling Central Air
Flooring Tile, Hardwood
Appliance Range, Dishwasher, Microwave, Refrigerator, Washer, Dryer
Laundry In Basement, In Unit, Washer Hookup
Exterior
Exterior Feature Deck, Rain Gutters, Professional Landscaping
Garage Spaces 1.0
Community Features Shopping, Walk/Jog Trails
Utilities Available for Electric Range, Washer Hookup
Roof Type Shingle
Total Parking Spaces 1
Garage Yes
Building
Story 3
Sewer Private Sewer
Water Well
Schools
Elementary Schools Tyngsborough
Middle Schools Tyngsborough
High Schools Tyngsborough
Others
Pets Allowed Yes w/ Restrictions
Senior Community false
Acceptable Financing Contract
Listing Terms Contract
Read Less
Bought with St. Martin Team • Barrett Sotheby's International Realty



