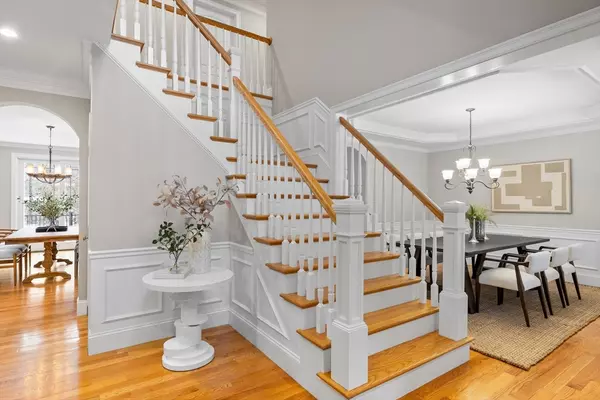For more information regarding the value of a property, please contact us for a free consultation.
4 Twin Meadow Ln Sudbury, MA 01776
Want to know what your home might be worth? Contact us for a FREE valuation!

Our team is ready to help you sell your home for the highest possible price ASAP
Key Details
Sold Price $2,010,000
Property Type Single Family Home
Sub Type Single Family Residence
Listing Status Sold
Purchase Type For Sale
Square Footage 4,357 sqft
Price per Sqft $461
MLS Listing ID 73197759
Sold Date 03/20/24
Style Colonial
Bedrooms 4
Full Baths 4
Half Baths 1
HOA Y/N false
Year Built 2016
Annual Tax Amount $24,993
Tax Year 2024
Lot Size 0.920 Acres
Acres 0.92
Property Description
Look no further, this much-admired home, built in 2016 by a renowned Sudbury builder, has been meticulously crafted, blending elegance & functionality. The stunning open-plan layout features a dramatic two-story foyer, an expansive chef's kitchen and a spectacular cathedral living area, effortlessly integrated with a custom millwork dining room & beautifully appointed office, that will make working from home a dream. Upstairs boasts a breathtaking primary suite with gas fireplace, walk-in closets and a spa-like ensuite. Three generously sized bedrooms complete this floor, with an ensuite and well-appointed Jack ‘n Jill bathroom. The finished third floor has a spacious bonus room with full bath and endless possibilities. The full-footprint unfinished basement is yours to make your own. Rounding out this beautiful home is an oversized deck, farmer's porch & professionally manicured grounds. Amazing cul-de-sac location with easy access to schools, new Community Center, shopping and more.
Location
State MA
County Middlesex
Zoning RESA
Direction Fairbank Rd to Twin Meadow Ln
Rooms
Family Room Cathedral Ceiling(s), Flooring - Hardwood, Window(s) - Picture, Cable Hookup
Basement Full, Unfinished
Primary Bedroom Level Second
Dining Room Flooring - Hardwood
Kitchen Bathroom - Half, Flooring - Hardwood, Dining Area, Countertops - Stone/Granite/Solid, Kitchen Island, Wet Bar, Country Kitchen, Recessed Lighting, Slider, Stainless Steel Appliances, Wine Chiller
Interior
Interior Features Bathroom - Half, Closet - Linen, Recessed Lighting, Wainscoting, Closet/Cabinets - Custom Built, Bathroom - Full, Bathroom - Tiled With Shower Stall, Attic Access, Bathroom, Office, Mud Room, Bonus Room, Foyer, Wet Bar, Walk-up Attic, Finish - Cement Plaster
Heating Forced Air, Natural Gas
Cooling Central Air, Dual
Flooring Wood, Tile, Carpet, Concrete, Hardwood, Flooring - Stone/Ceramic Tile, Flooring - Hardwood, Flooring - Wall to Wall Carpet, Flooring - Wood
Fireplaces Number 2
Fireplaces Type Family Room, Master Bedroom
Appliance Electric Water Heater, Water Heater, Oven, Dishwasher, Microwave, Refrigerator, Wine Refrigerator, Vacuum System - Rough-in, Range Hood, Plumbed For Ice Maker
Laundry Flooring - Stone/Ceramic Tile, Electric Dryer Hookup, Recessed Lighting, Washer Hookup, Second Floor
Exterior
Exterior Feature Porch, Deck - Composite, Rain Gutters, Professional Landscaping, Screens, Fenced Yard
Garage Spaces 3.0
Fence Fenced
Community Features Public Transportation, Shopping, Pool, Tennis Court(s), Park, Walk/Jog Trails, Golf, Medical Facility, Bike Path, Conservation Area, Highway Access, House of Worship, Private School, Public School
Utilities Available for Gas Range, for Electric Oven, for Electric Dryer, Washer Hookup, Icemaker Connection
Roof Type Shingle
Total Parking Spaces 3
Garage Yes
Building
Lot Description Corner Lot, Wooded, Cleared, Level
Foundation Concrete Perimeter, Irregular
Sewer Private Sewer
Water Public
Schools
Elementary Schools Nixon
Middle Schools Curtis
High Schools Lincoln Sudbury
Others
Senior Community false
Acceptable Financing Contract
Listing Terms Contract
Read Less
Bought with Melinda Sarkis • Coldwell Banker Realty - Boston



