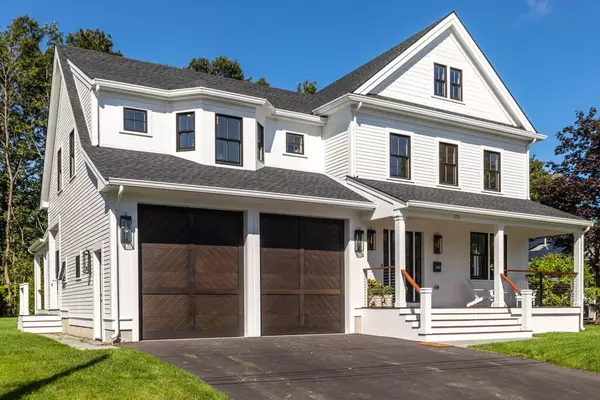For more information regarding the value of a property, please contact us for a free consultation.
273 Elsinore Street Concord, MA 01742
Want to know what your home might be worth? Contact us for a FREE valuation!

Our team is ready to help you sell your home for the highest possible price ASAP
Key Details
Sold Price $2,310,000
Property Type Single Family Home
Sub Type Single Family Residence
Listing Status Sold
Purchase Type For Sale
Square Footage 4,789 sqft
Price per Sqft $482
MLS Listing ID 73159479
Sold Date 03/20/24
Style Colonial
Bedrooms 4
Full Baths 5
Half Baths 1
HOA Y/N false
Year Built 2023
Tax Year 2023
Lot Size 0.260 Acres
Acres 0.26
Property Description
New Construction high-tech home: whole house routers, cable, and sophisticated sound system. From the Farmers Porch enter 4 BR, 5 1/2 Bth entertainment home and instantly note extraordinary craftsmanship, custom cabs, 10 ft ceilings, white oak floors. LR w/ gas fp opens to screen porch w cathedral ceiling and mahogany floors, to bluestone patio. Everyone gathers in the Kitchen: featuring cabinets, hand-crafted on-site to maximize storage, w stunning white marble tops. Parquet wooden brkfast bar seats 4. High-quality Appliances. Open flow to DR. Ground floor Home Office, Pantry, Mudrm and Bth. Up: Primary BR w half-vaulted ceiling, WI Closet, luxurious Bath -custom double vanity, soaking tub, tiled shower ensemble. BR 2 w Bth, WI Closet. BR 3 & 4, each w Bth, could be suite. LL offers huge recreation space w 10 ft ceilings, stone walk-out, unique wine storage/tasting room, multi-use room, and Bth. 2-car Garage w 11-9 ft clearance for large vehicle or stacked auto storage, elec chargers.
Location
State MA
County Middlesex
Zoning C
Direction Thoreau St. to Belnap St. to Elsinore St.
Rooms
Basement Full, Finished, Walk-Out Access, Interior Entry
Primary Bedroom Level Second
Dining Room Closet/Cabinets - Custom Built, Open Floorplan, Recessed Lighting, Lighting - Pendant
Kitchen Pantry, Countertops - Stone/Granite/Solid, French Doors, Kitchen Island, Breakfast Bar / Nook, Cabinets - Upgraded, Exterior Access, Open Floorplan, Recessed Lighting, Gas Stove, Lighting - Sconce, Lighting - Pendant
Interior
Interior Features Recessed Lighting, High Speed Internet Hookup, Bathroom - Full, Closet/Cabinets - Custom Built, Home Office, Game Room, Media Room, Mud Room, Wet Bar, Wired for Sound, High Speed Internet
Heating Central, Natural Gas, Hydro Air
Cooling Central Air
Flooring Tile, Engineered Hardwood, Flooring - Engineered Hardwood, Flooring - Vinyl, Flooring - Stone/Ceramic Tile
Fireplaces Number 1
Fireplaces Type Living Room
Appliance Gas Water Heater, Tankless Water Heater, Range, Oven, Dishwasher, Disposal, Microwave, Refrigerator, Range Hood
Laundry Second Floor, Electric Dryer Hookup, Washer Hookup
Exterior
Exterior Feature Porch, Porch - Screened, Deck, Patio, Rain Gutters, Professional Landscaping, Sprinkler System, Decorative Lighting
Garage Spaces 2.0
Utilities Available for Gas Range, for Gas Oven, for Electric Oven, for Electric Dryer, Washer Hookup
Roof Type Shingle
Total Parking Spaces 2
Garage Yes
Building
Lot Description Level
Foundation Concrete Perimeter
Sewer Public Sewer
Water Public
Architectural Style Colonial
Others
Senior Community false
Read Less
Bought with Gregory Burch • Keller Williams Realty Boston Northwest



