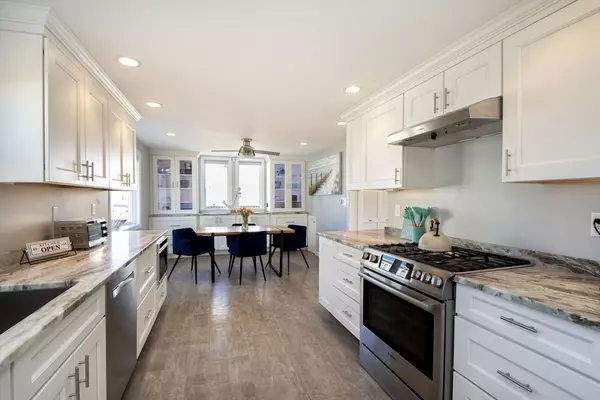For more information regarding the value of a property, please contact us for a free consultation.
3 Plymouth Ave Duxbury, MA 02332
Want to know what your home might be worth? Contact us for a FREE valuation!

Our team is ready to help you sell your home for the highest possible price ASAP
Key Details
Sold Price $950,000
Property Type Single Family Home
Sub Type Single Family Residence
Listing Status Sold
Purchase Type For Sale
Square Footage 1,562 sqft
Price per Sqft $608
Subdivision Duxbury Beach/Webster Island Beach & Tennis Association
MLS Listing ID 73199916
Sold Date 03/25/24
Style Colonial
Bedrooms 4
Full Baths 2
Half Baths 1
HOA Fees $12/ann
HOA Y/N true
Year Built 1930
Annual Tax Amount $6,139
Tax Year 2022
Lot Size 4,356 Sqft
Acres 0.1
Property Description
OFFER DEADLINE 2.11.24 @ 3 pm • Sumertime is calling! Where the rhythm of life slows, and the tranquility of the beach beckons. Step into this comfortable four-bed, 2.5-bath beach house, the epitome of coastal living, where relaxation is the only item on the agenda. Delight in the bright white kitchen, illuminated with natural light, and access the "Party" deck that gifts the glow of sunrises and sunsets, an ideal location for entertaining and unwinding. The spacious living area, with a cozy gas fireplace, is perfect for indoor activities on cooler nights, and the oversized deck, with slider access, lets you bask in the sun-drenched outdoors. Immerse yourself in the sounds of the ocean waves steps away from the renowned Duxbury Beach. Let the tranquility of the surrounding area enchant you with activities such as tennis, hockey, basketball, biking, shellfishing, boating, and local community events. This gem is perfect for a year-round retreat or to be used as an investment property.
Location
State MA
County Plymouth
Zoning RC
Direction Bay St, Marshfield to Kentucky St/Plymouth Ave, Duxbury Left onto gravel drive 2nd home on Left
Rooms
Primary Bedroom Level Second
Kitchen Bathroom - Half, Ceiling Fan(s), Closet/Cabinets - Custom Built, Flooring - Vinyl, Window(s) - Bay/Bow/Box, Dining Area, Pantry, Countertops - Stone/Granite/Solid, Cabinets - Upgraded, Exterior Access, Recessed Lighting, Remodeled, Stainless Steel Appliances, Gas Stove, Lighting - Overhead
Interior
Interior Features Internet Available - Unknown
Heating Baseboard, Natural Gas, Ductless
Cooling Ductless
Flooring Wood, Tile, Hardwood, Vinyl / VCT
Fireplaces Number 1
Fireplaces Type Living Room
Appliance Gas Water Heater, Tankless Water Heater, Range, Dishwasher, Microwave, Refrigerator, Washer, Dryer, Range Hood, Plumbed For Ice Maker
Laundry Laundry Closet, Flooring - Wood, Washer Hookup, Second Floor, Electric Dryer Hookup
Exterior
Exterior Feature Deck - Composite, Rain Gutters, Screens, Outdoor Shower
Community Features Public Transportation, Shopping, Tennis Court(s), Park, Walk/Jog Trails, Golf, Laundromat, Bike Path, Conservation Area, Highway Access, House of Worship, Marina, Private School, Public School
Utilities Available for Gas Range, for Electric Dryer, Washer Hookup, Icemaker Connection
Waterfront Description Beach Front,Beach Access,Ocean,Walk to,0 to 1/10 Mile To Beach,Beach Ownership(Public,Association)
Roof Type Shingle
Total Parking Spaces 3
Garage No
Building
Lot Description Easements, Flood Plain, Level
Foundation Block
Sewer Public Sewer
Water Public
Schools
Elementary Schools Chandler/Alden
Middle Schools Dms
High Schools Dhs
Others
Senior Community false
Acceptable Financing Contract
Listing Terms Contract
Read Less
Bought with Team Suzanne and Company • Compass



