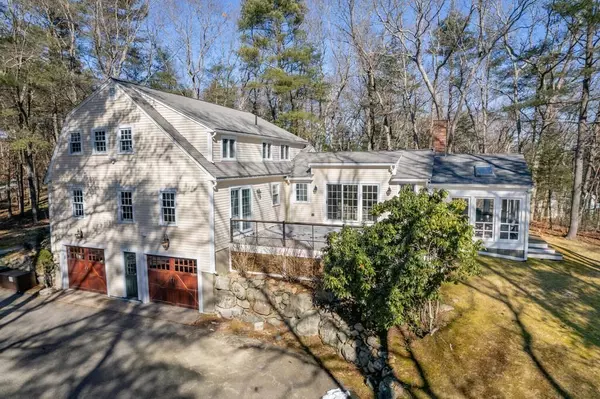For more information regarding the value of a property, please contact us for a free consultation.
64 River Ridge Sudbury, MA 01776
Want to know what your home might be worth? Contact us for a FREE valuation!

Our team is ready to help you sell your home for the highest possible price ASAP
Key Details
Sold Price $1,450,000
Property Type Single Family Home
Sub Type Single Family Residence
Listing Status Sold
Purchase Type For Sale
Square Footage 3,888 sqft
Price per Sqft $372
MLS Listing ID 73200155
Sold Date 03/28/24
Style Colonial,Gambrel /Dutch
Bedrooms 4
Full Baths 2
Half Baths 2
HOA Y/N false
Year Built 1978
Annual Tax Amount $17,174
Tax Year 2023
Lot Size 2.000 Acres
Acres 2.0
Property Description
Prepare to be delighted by the unassuming and special nature of this lovely home. A true retreat with spectacular winter views of the Sudbury River Valley. Highlights include over 3800 sf of living space, an open flow, dining and kitchen area that lends beautifully to the great room with vaulted ceiling, oversized exterior deck and tranquil screened porch beyond. The main level also includes a fireplaced living room, first-floor primary suite, dedicated laundry room and home office. The 2nd floor is home to 3 generous bedrooms with an updated full bath while the expansive lower level offers a large play/media room, an exercise room, spacious mudroom, half bath, unfinished utility room and a separate finished storage area to house all of your gear, dry-goods and more! This home offers a peaceful retreat, in a private cul-de-sac setting in an easy commuter location. Bring your canoe and enjoy the surrounding conservation areas. This home is a true gem!
Location
State MA
County Middlesex
Zoning RESA
Direction Lincoln Rd or Sherman Bridge Rd to 64 River Ridge Sudbury
Rooms
Family Room Skylight, Vaulted Ceiling(s), Closet/Cabinets - Custom Built, Flooring - Wood, French Doors, Deck - Exterior, Exterior Access, Open Floorplan, Recessed Lighting, Slider
Basement Full, Partially Finished, Walk-Out Access, Interior Entry, Garage Access
Primary Bedroom Level First
Dining Room Closet/Cabinets - Custom Built, Flooring - Wood, Recessed Lighting, Lighting - Pendant
Kitchen Flooring - Wood, Dining Area, Countertops - Stone/Granite/Solid, Kitchen Island, Breakfast Bar / Nook, Open Floorplan, Recessed Lighting, Remodeled, Stainless Steel Appliances
Interior
Interior Features Slider, Bathroom, Home Office, Exercise Room, Play Room, Mud Room
Heating Baseboard, Oil
Cooling Window Unit(s), Whole House Fan
Flooring Wood, Tile, Carpet, Flooring - Stone/Ceramic Tile, Flooring - Wall to Wall Carpet
Fireplaces Number 2
Fireplaces Type Family Room, Living Room
Appliance Water Heater, Oven, Dishwasher, Microwave, Range, Refrigerator, Washer, Dryer
Laundry First Floor, Electric Dryer Hookup, Washer Hookup
Exterior
Exterior Feature Porch - Screened, Deck - Composite
Garage Spaces 2.0
Utilities Available for Electric Range, for Electric Oven, for Electric Dryer, Washer Hookup, Generator Connection
View Y/N Yes
View Scenic View(s)
Roof Type Shingle
Total Parking Spaces 8
Garage Yes
Building
Lot Description Cul-De-Sac, Wooded
Foundation Concrete Perimeter
Sewer Private Sewer
Water Private
Schools
Elementary Schools Nixon
Middle Schools Curtis
High Schools Lincoln-Sudbury
Others
Senior Community false
Read Less
Bought with Joselin Malkhasian • Lamacchia Realty, Inc.



