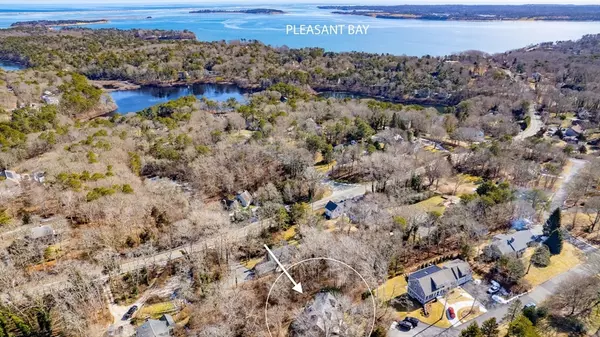For more information regarding the value of a property, please contact us for a free consultation.
7 Northwood Dr Orleans, MA 02653
Want to know what your home might be worth? Contact us for a FREE valuation!

Our team is ready to help you sell your home for the highest possible price ASAP
Key Details
Sold Price $775,000
Property Type Single Family Home
Sub Type Single Family Residence
Listing Status Sold
Purchase Type For Sale
Square Footage 1,538 sqft
Price per Sqft $503
MLS Listing ID 73209399
Sold Date 03/28/24
Style Cape
Bedrooms 2
Full Baths 2
HOA Y/N false
Year Built 2001
Annual Tax Amount $3,617
Tax Year 2024
Lot Size 0.650 Acres
Acres 0.65
Property Description
This charming house sits on a cul-de-sac in a lovely, quiet neighborhood. Gorgeous perennials lead to the welcoming front porch. As you enter, you'll appreciate the open feel, gleaming hardwood floors, and abundant natural light. An inviting gas fireplace sets the stage for cozy evenings, infusing the space with ambiance and warmth. The bright, white kitchen inspires culinary creativity with brand new ocean-blue counters, gas range, stainless refrigerator, and pantry. The thoughtfully designed layout includes a first-floor bedroom and a spacious upstairs suite with bonus room. Beyond its interior charm, the home boasts additional conveniences, including a full walkout basement offering expansion potential, an outdoor shower, central vacuum system, air conditioning, and a full-house generator. The spacious deck is perfect for grilling, relaxing, and watching the birds. If you decide to leave this haven, Pleasant Bay is just .6 miles away, and shopping is also close by.
Location
State MA
County Barnstable
Zoning R
Direction Route 28/Orleans-Chatham Rd to Cross Rd. Right on Bay Wood, right on Northwood - end of cul-de-sac.
Rooms
Basement Full, Walk-Out Access, Interior Entry, Unfinished
Interior
Heating Baseboard, Natural Gas
Cooling Ductless
Fireplaces Number 1
Appliance Gas Water Heater
Exterior
Exterior Feature Porch, Deck, Outdoor Shower
Garage Spaces 1.0
Waterfront Description Beach Front,Lake/Pond,Other (See Remarks),1/2 to 1 Mile To Beach,Beach Ownership(Public)
Roof Type Shingle
Total Parking Spaces 1
Garage Yes
Building
Lot Description Gentle Sloping
Foundation Concrete Perimeter
Sewer Private Sewer
Water Public
Others
Senior Community false
Acceptable Financing Estate Sale
Listing Terms Estate Sale
Read Less
Bought with Laura Johnson • Gibson Sotheby's International Realty



