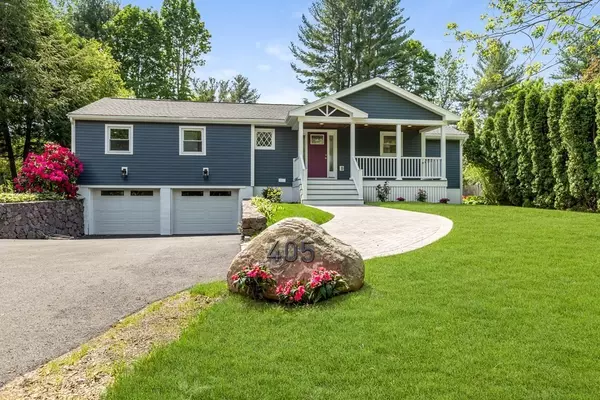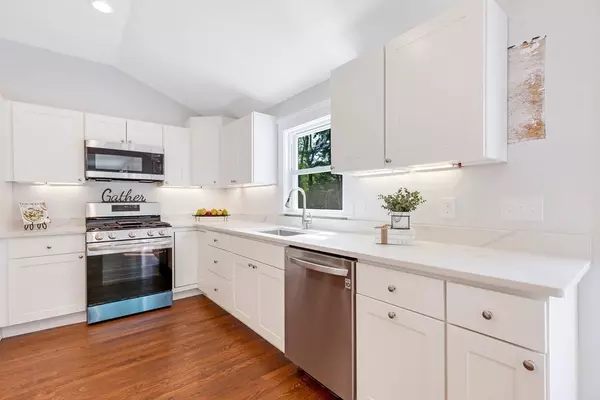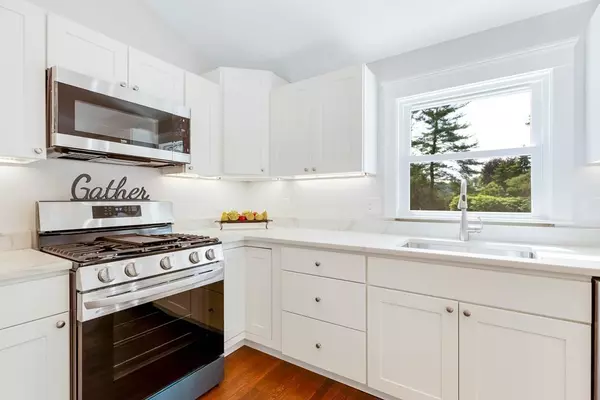For more information regarding the value of a property, please contact us for a free consultation.
405 Main Street Lynnfield, MA 01940
Want to know what your home might be worth? Contact us for a FREE valuation!

Our team is ready to help you sell your home for the highest possible price ASAP
Key Details
Sold Price $950,000
Property Type Single Family Home
Sub Type Single Family Residence
Listing Status Sold
Purchase Type For Sale
Square Footage 2,184 sqft
Price per Sqft $434
MLS Listing ID 73161848
Sold Date 03/29/24
Style Craftsman
Bedrooms 3
Full Baths 2
Half Baths 1
HOA Y/N false
Year Built 1960
Annual Tax Amount $8,805
Tax Year 2023
Lot Size 0.340 Acres
Acres 0.34
Property Description
Beautiful Craftsman style home, there's nothing to do but move in! Open concept first floor allows for ease of entertaining family and friends. A gorgeous white kitchen with vaulted ceilings, ss appliances, plenty of cabinetry, quartz countertops and seated island opens to the welcoming family room with artistic feature wall, vaulted ceilings, recessed lighting h/w flooring plus an adjacent casual dining space with oversized windows providing loads of natural light. There are 3 bedrooms with h/w floors and ample closet space. Master bedroom has a luxury ensuite and walk in closet. Lower level is a walkout with an additional family room, fireplace, home office, dedicated laundry with 1/2 bath. No maintenance exterior; siding and deck are composite, great stone patio to enjoy a firepit and private backyard is perfect for playing and BBQ'S. Great location, proximity to center of town, library, post office, major hwy. Septic 3 years old.
Location
State MA
County Essex
Zoning RA
Direction 128 North or South to Main Street, Lynnfield
Rooms
Family Room Flooring - Stone/Ceramic Tile, Window(s) - Bay/Bow/Box, Exterior Access, Recessed Lighting
Basement Full, Finished, Walk-Out Access, Interior Entry, Garage Access
Primary Bedroom Level First
Dining Room Flooring - Hardwood, Window(s) - Bay/Bow/Box, Recessed Lighting
Kitchen Vaulted Ceiling(s), Flooring - Hardwood, Window(s) - Bay/Bow/Box, Balcony / Deck, Kitchen Island, Open Floorplan, Recessed Lighting, Stainless Steel Appliances, Lighting - Pendant
Interior
Interior Features Recessed Lighting, Home Office
Heating Hydro Air
Cooling Central Air
Flooring Tile, Laminate, Hardwood, Flooring - Stone/Ceramic Tile
Fireplaces Number 1
Appliance Range, Dishwasher, Microwave, Refrigerator, Washer, Dryer
Laundry In Basement, Electric Dryer Hookup, Washer Hookup
Exterior
Exterior Feature Porch, Deck - Composite, Patio, Rain Gutters
Garage Spaces 2.0
Community Features Shopping, Tennis Court(s), Park, Walk/Jog Trails, Golf, Medical Facility, Conservation Area, Highway Access, House of Worship, Public School
Utilities Available for Gas Range, for Electric Dryer, Washer Hookup
Roof Type Shingle
Total Parking Spaces 6
Garage Yes
Building
Foundation Concrete Perimeter
Sewer Private Sewer
Water Public
Schools
Elementary Schools Summer Street
Middle Schools Lms
High Schools Lhs
Others
Senior Community false
Acceptable Financing Contract
Listing Terms Contract
Read Less
Bought with Rebecca Zeng • Quintess Real Estate



