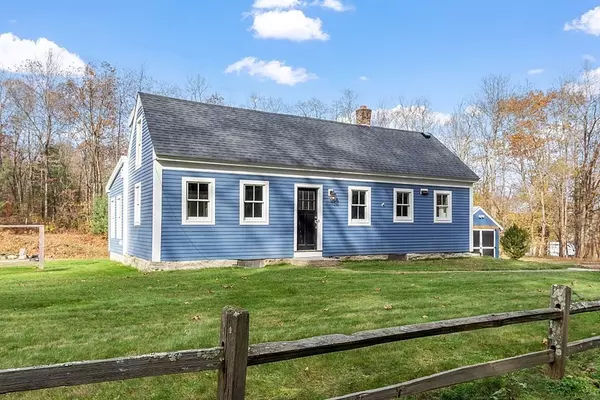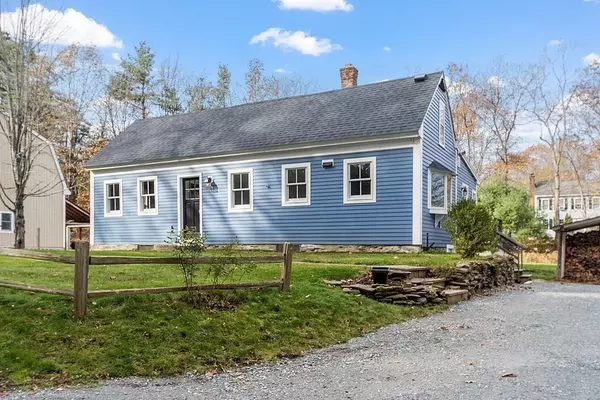For more information regarding the value of a property, please contact us for a free consultation.
91 Gilchrest Street Lunenburg, MA 01462
Want to know what your home might be worth? Contact us for a FREE valuation!

Our team is ready to help you sell your home for the highest possible price ASAP
Key Details
Sold Price $552,000
Property Type Single Family Home
Sub Type Single Family Residence
Listing Status Sold
Purchase Type For Sale
Square Footage 1,480 sqft
Price per Sqft $372
MLS Listing ID 73181929
Sold Date 04/02/24
Style Cape
Bedrooms 3
Full Baths 1
Half Baths 1
HOA Y/N false
Year Built 1939
Annual Tax Amount $5,066
Tax Year 2023
Lot Size 1.280 Acres
Acres 1.28
Property Description
Welcome to 91 Gilchrest Street! Cape Cod style home on 1.28 acres. Only some of the amenities of this unique property include: 2 sliders off the living room to view the private back yard, open concept kitchen, 1st floor laundry area, 1st floor primary bedroom, garden area with irrigation system, a one year old roof and 2 year old hot water tank The property also includes a 2 bay garage that consists of over 1,100 sf on the first floor and an additional 1,000 sf on the 2nd floor, 100amp electrical service, 12 foot garage doors and a work area. The property also has a fenced in area with a chicken coop, a covered area for animals and an extra storage area for equipment. Plus, an additional garage for a work shop or extra storage and an outside wood storage area. You are walking distance to 3,000 acres of conservation land that includes the Tenderness Trail and the Peabody Conservation area. Come see this beautiful country property but still close to the downtown and highways.
Location
State MA
County Worcester
Zoning RA
Direction Route 13 to Northfield Road to Gilchrest St
Rooms
Basement Full
Primary Bedroom Level First
Dining Room Flooring - Wood
Kitchen Flooring - Wood
Interior
Heating Baseboard, Oil
Cooling None
Flooring Wood, Laminate
Appliance Water Heater, Range, Dishwasher, Refrigerator
Laundry First Floor
Exterior
Garage Spaces 4.0
Utilities Available for Gas Range
Roof Type Shingle
Total Parking Spaces 6
Garage Yes
Building
Lot Description Cleared
Foundation Stone
Sewer Private Sewer
Water Private
Others
Senior Community false
Read Less
Bought with Julie Hinxman • Chinatti Realty Group, Inc.



