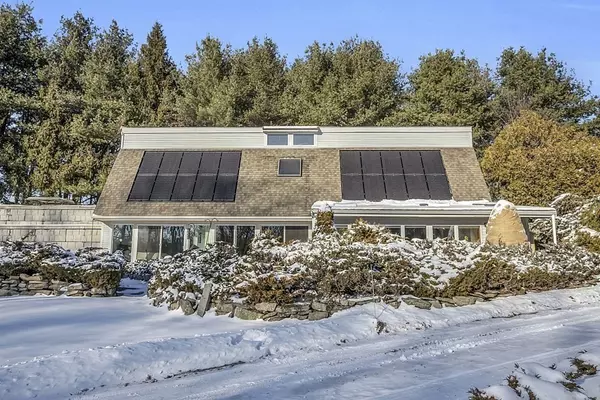For more information regarding the value of a property, please contact us for a free consultation.
296 Boston Rd Groton, MA 01450
Want to know what your home might be worth? Contact us for a FREE valuation!

Our team is ready to help you sell your home for the highest possible price ASAP
Key Details
Sold Price $865,000
Property Type Single Family Home
Sub Type Single Family Residence
Listing Status Sold
Purchase Type For Sale
Square Footage 2,832 sqft
Price per Sqft $305
MLS Listing ID 73194664
Sold Date 04/02/24
Style Contemporary
Bedrooms 3
Full Baths 3
HOA Y/N false
Year Built 1978
Annual Tax Amount $10,369
Tax Year 2023
Lot Size 6.960 Acres
Acres 6.96
Property Description
Rare opportunity to own this lovely berm home that is nestled into the natural landscape. The combination of architecture, owned solar with Tesla storage batteries, & the forest behind that protects from weather & sound, reflects a commitment to energy efficiency and low cost living. The interior spaces are bright & airy, with large windows, sliders & skylights strategically placed to maximize natural light, solar heat, and a quiet seamless connection to the surrounding landscape. The open concept first floor allows site lines & transition from Living room to kitchen to dining area. There is a first floor primary bed & updated bath, a second bedroom/office, another updated bath, storage are & a mudroom to complete the first floor. The second floor has a second access from outside, a media room for optimal screen viewing, a large multi-function room & a third bedroom with full bath. The oversized 2 floor 2-4 car garage has heat. Multiple fruit trees, & gardens add to sustainability.
Location
State MA
County Middlesex
Zoning RA
Direction 119 Littleton to 119 Groton. 296 Boston Rd is a shared Driveway.
Rooms
Primary Bedroom Level First
Dining Room Flooring - Stone/Ceramic Tile
Kitchen Flooring - Stone/Ceramic Tile
Interior
Interior Features Closet, Bonus Room, Media Room, Central Vacuum
Heating Heat Pump, Electric, Wood
Cooling Heat Pump
Flooring Wood, Tile
Fireplaces Number 1
Appliance Electric Water Heater, Range, Dishwasher, Refrigerator, Washer, Dryer
Laundry Flooring - Stone/Ceramic Tile, First Floor, Electric Dryer Hookup, Washer Hookup
Exterior
Exterior Feature Patio, Screens, Fruit Trees, Garden
Garage Spaces 2.0
Community Features Shopping, Pool, Tennis Court(s), Park, Walk/Jog Trails, Stable(s), Golf, Medical Facility, Laundromat, Bike Path, Conservation Area, Highway Access, House of Worship, Marina, Private School, Public School, T-Station
Utilities Available for Electric Range, for Electric Dryer, Washer Hookup
Roof Type Shingle
Total Parking Spaces 6
Garage Yes
Building
Lot Description Wooded
Foundation Concrete Perimeter
Sewer Private Sewer
Water Private
Architectural Style Contemporary
Others
Senior Community false
Read Less
Bought with Alan Nguyen • Choose Boston, LLC



