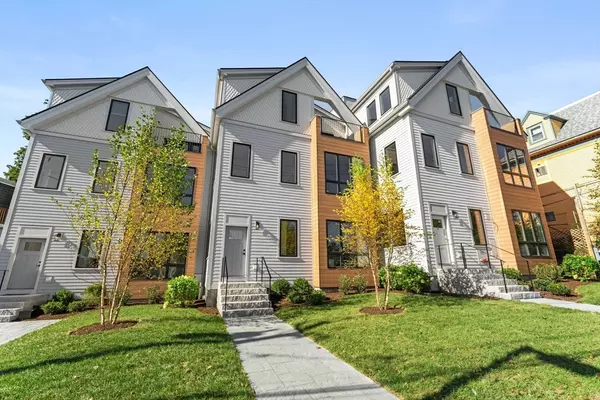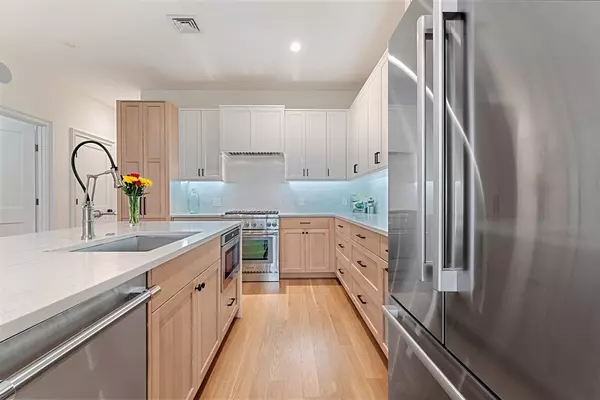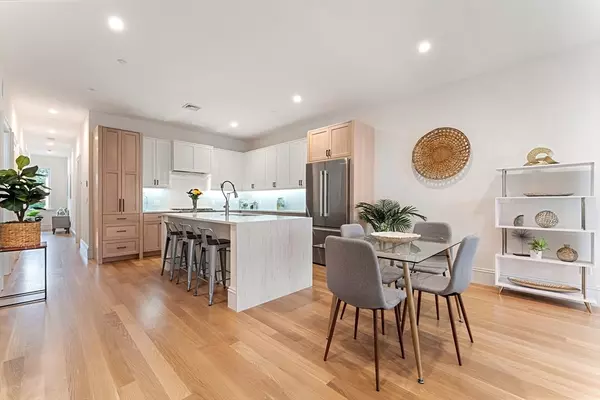For more information regarding the value of a property, please contact us for a free consultation.
73 Sheridan Street #73-C1 Boston, MA 02130
Want to know what your home might be worth? Contact us for a FREE valuation!

Our team is ready to help you sell your home for the highest possible price ASAP
Key Details
Sold Price $1,025,000
Property Type Condo
Sub Type Condominium
Listing Status Sold
Purchase Type For Sale
Square Footage 1,250 sqft
Price per Sqft $820
MLS Listing ID 73200431
Sold Date 04/04/24
Style Other (See Remarks)
Bedrooms 3
Full Baths 2
HOA Fees $340/mo
HOA Y/N true
Year Built 2023
Property Description
Built by Watermark, one of JP's premier builders, this stunning three-bedroom, two-bath condo blends modern comfort and convenience with luxury living, in the heart of Jamaica Plain. Welcome, walk in through the private entrance into this light-filled open floor plan that showcases partial skyline views of Boston.The contemporary kitchen with center island is a chef's dream offering quartz countertops and stainless steel Bosch / Thermador appliances. The primary bedroom includes a luxurious en-suite bath and walk-in closet. A large second bath w/ soaking tub and two additional bedrooms complete the picture. Additional highlights include hardwood floors, wired for sound with built in speakers throughout, W/D hookups, basement w/ ample private storage. Includes exclusive use outdoor space and off-street parking, shared EV chargers. Property conveniently located minutes to StonyBrook T, Whole Foods, Stop & Shop, cafes, eateries, parks, the pond & more. You'll never want to leave home!
Location
State MA
County Suffolk
Zoning Res
Direction Centre to Sheridan
Rooms
Basement Y
Primary Bedroom Level First
Kitchen Flooring - Hardwood, Open Floorplan, Recessed Lighting
Interior
Interior Features Wired for Sound
Heating Central, Unit Control, Hydro Air
Cooling Central Air, Unit Control
Flooring Tile, Engineered Hardwood
Appliance Range, Dishwasher, Disposal, Microwave, Refrigerator, Range Hood, Plumbed For Ice Maker
Laundry First Floor, In Unit, Electric Dryer Hookup, Washer Hookup
Exterior
Exterior Feature Patio, Garden
Community Features Public Transportation, Shopping, Tennis Court(s), Park, Walk/Jog Trails, Golf, Medical Facility, Laundromat, Bike Path, Highway Access, House of Worship, Public School, T-Station, University
Utilities Available for Gas Range, for Electric Dryer, Washer Hookup, Icemaker Connection
Roof Type Rubber,Metal,Asphalt/Composition Shingles
Total Parking Spaces 1
Garage No
Building
Story 1
Sewer Public Sewer
Water Public
Others
Pets Allowed Yes
Senior Community false
Read Less
Bought with Sheri Flagler • Coldwell Banker Realty - Newton



