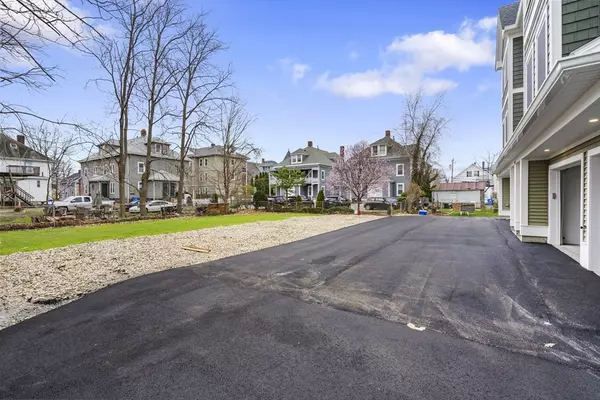For more information regarding the value of a property, please contact us for a free consultation.
61 Robbins Street #2 Waltham, MA 02453
Want to know what your home might be worth? Contact us for a FREE valuation!

Our team is ready to help you sell your home for the highest possible price ASAP
Key Details
Sold Price $845,000
Property Type Condo
Sub Type Condominium
Listing Status Sold
Purchase Type For Sale
Square Footage 2,226 sqft
Price per Sqft $379
MLS Listing ID 73206173
Sold Date 04/05/24
Bedrooms 3
Full Baths 2
Half Baths 1
HOA Fees $250/mo
HOA Y/N true
Year Built 2022
Annual Tax Amount $8,091
Tax Year 2024
Lot Size 0.290 Acres
Acres 0.29
Property Description
Like new townhome! Spacious open floor plan with high ceilings, lots of windows and plenty of natural light. Fully equipped kitchens with stainless steel appliances, quartz countertop with island and recessed lighting. Generous sized dining room. Oversized living room. Top floor includes Master bedroom with master bathroom and two additional bedrooms and bathroom. Plenty of extra guest parking and the large backyard with green space makes this the perfect home for entertaining. Two car, heated garage creates opportunity for home gym, office space, or extra storage. Steps to bustling Moody Street shops and restaurants & Charles River.
Location
State MA
County Middlesex
Zoning RES
Direction Moody Street to Robbins Street
Rooms
Basement N
Primary Bedroom Level Third
Dining Room Recessed Lighting, Lighting - Overhead
Kitchen Dining Area, Countertops - Stone/Granite/Solid, Kitchen Island, Recessed Lighting, Stainless Steel Appliances, Gas Stove, Lighting - Pendant
Interior
Heating Forced Air
Cooling Central Air
Flooring Tile, Wood Laminate
Appliance Range, Dishwasher, Disposal, Microwave, Refrigerator, Washer, Dryer
Laundry Gas Dryer Hookup, Washer Hookup, Second Floor, In Unit
Exterior
Exterior Feature Fenced Yard, Rain Gutters, Professional Landscaping
Garage Spaces 2.0
Fence Security, Fenced
Community Features Public Transportation, Shopping, Park, Medical Facility, Laundromat, Highway Access, House of Worship, Public School, University
Utilities Available for Gas Range
Roof Type Shingle
Total Parking Spaces 2
Garage Yes
Building
Story 3
Sewer Public Sewer
Water Public
Schools
Elementary Schools Whittemore
Middle Schools Mcdevitt
High Schools W.H.S.
Others
Pets Allowed Yes w/ Restrictions
Senior Community false
Acceptable Financing Contract
Listing Terms Contract
Read Less
Bought with Matthew Basteri • Flow Realty, Inc.



