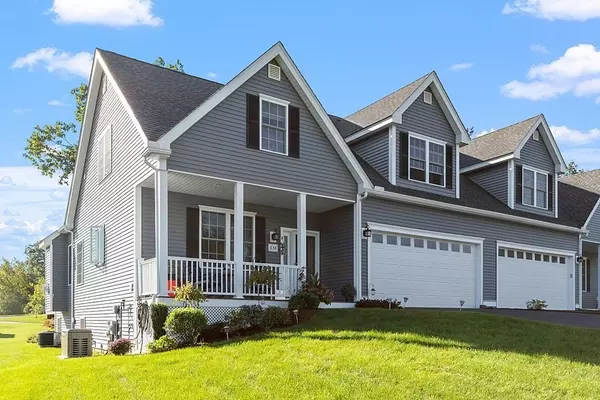For more information regarding the value of a property, please contact us for a free consultation.
63 Hummingbird #B Groton, MA 01450
Want to know what your home might be worth? Contact us for a FREE valuation!

Our team is ready to help you sell your home for the highest possible price ASAP
Key Details
Sold Price $795,000
Property Type Condo
Sub Type Condominium
Listing Status Sold
Purchase Type For Sale
Square Footage 2,320 sqft
Price per Sqft $342
MLS Listing ID 73161795
Sold Date 04/04/24
Bedrooms 3
Full Baths 2
Half Baths 1
HOA Fees $400/mo
HOA Y/N true
Year Built 2020
Annual Tax Amount $8,701
Tax Year 2023
Property Description
Nestled in the heart of Groton's esteemed 55+ community, lies a home that epitomizes both elegance & convenience! This home's spacious open floor plan, with 9ft ceilings, makes it an entertainer's dream! Natural light spills generously across polished hardwood floors, dancing through large windows & illuminating every nook/cranny. At the heart of this home is a gorgeous kitchen boasting rich granite countertops, ample prep space, state-of-the-art appliances & living rm w/sumptuous fireplace! The primary bedrm suite on the first floor offers a private sanctuary & an enormous walk-in closet w/double racks ensures plenty of space for all. The adjoining luxurious bathrm boasts a sizable, tiled shower, double vanity & walk-in linen closet. Outside, the large deck and new patio serve as the ideal spot for morning coffee/evening wines and a state-of-the-art whole-house generator ensures uninterrupted comfort. Easy access to Rts 495, Rt2 or The Point in Littleton are mere moments away...WOW!
Location
State MA
County Middlesex
Zoning RES
Direction : Rte 119 (Boston Rd) or Sandy Pond Rd to Robin Hill Rd to Hummingbird
Rooms
Basement Y
Primary Bedroom Level First
Kitchen Flooring - Hardwood, Dining Area, Pantry, Countertops - Stone/Granite/Solid, Kitchen Island, High Speed Internet Hookup, Open Floorplan, Recessed Lighting, Stainless Steel Appliances, Gas Stove, Lighting - Pendant
Interior
Heating Forced Air, Propane
Cooling Central Air
Flooring Tile, Carpet, Hardwood
Fireplaces Number 1
Fireplaces Type Living Room
Appliance Range, Dishwasher, Microwave, Refrigerator
Laundry Bathroom - Half, Electric Dryer Hookup, Washer Hookup, First Floor, In Unit
Exterior
Exterior Feature Deck - Wood, Patio, Rain Gutters, Professional Landscaping, Sprinkler System
Garage Spaces 2.0
Community Features Shopping, Conservation Area, Highway Access, House of Worship, Adult Community
Utilities Available for Gas Range, for Electric Dryer, Washer Hookup
Waterfront Description Beach Front,Lake/Pond,1/2 to 1 Mile To Beach
Roof Type Shingle
Total Parking Spaces 6
Garage Yes
Building
Story 2
Sewer Public Sewer
Water Public
Others
Pets Allowed Yes
Senior Community true
Acceptable Financing Contract
Listing Terms Contract
Read Less
Bought with Touchstone Partners Team • Keller Williams Realty-Merrimack



