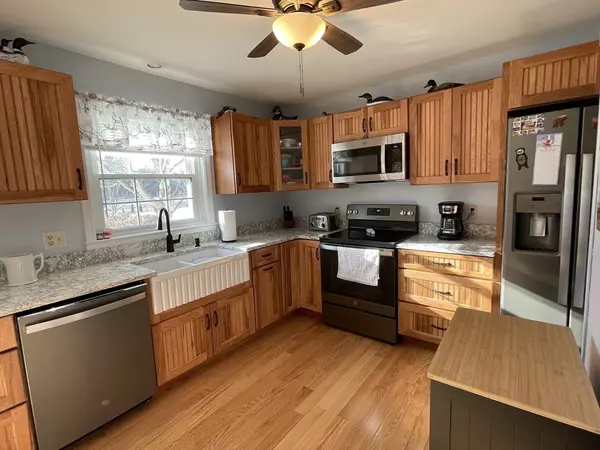For more information regarding the value of a property, please contact us for a free consultation.
4A Evans Lane #4A Deerfield, MA 01373
Want to know what your home might be worth? Contact us for a FREE valuation!

Our team is ready to help you sell your home for the highest possible price ASAP
Key Details
Sold Price $360,000
Property Type Condo
Sub Type Condominium
Listing Status Sold
Purchase Type For Sale
Square Footage 1,524 sqft
Price per Sqft $236
MLS Listing ID 73203833
Sold Date 04/08/24
Bedrooms 3
Full Baths 1
Half Baths 1
HOA Fees $336/mo
HOA Y/N true
Year Built 1988
Annual Tax Amount $3,921
Tax Year 2024
Property Description
Beautifully remodeled 3 bedrm condo on quiet cul-de-sac in Mill Village East. You will benefit from all of the improvements which include brand-new kitchen, new appliances, new hardwood floors, new carpeting , new buderus heating system and newly painted interior. This unit is so sunny and spacious, with 3 generous bedrooms, (one is presently being used as a theater room), open kitchen/ dining area, big half bath with laundry on 1st floor, and the lovely remodeled full bath with large walk in shower. The setting of this unit also offers nice pastoral views and loads of open land around you. Kitchen/dining, deck & back bedrm. have views of Sugarloaf and area hills. This unit also has an insulated garage, and the present owner made a nice workshop area in large basement, along with great storage areas. This is a superb opportunity if you are looking for something a little bigger than the traditional 2 bedrm condo. Easy access to highways. NO SHOWINGS UNTIL OPEN HOUSE, 2/25 12-3pm.
Location
State MA
County Franklin
Area South Deerfield
Zoning RA
Direction From Rte 5&10, turn onto Mill Village Rd. Turn onto Evans Lane
Rooms
Basement Y
Primary Bedroom Level Second
Kitchen Ceiling Fan(s), Flooring - Hardwood, Dining Area, Countertops - Stone/Granite/Solid, Cabinets - Upgraded, Deck - Exterior, Exterior Access, Remodeled, Slider, Lighting - Overhead
Interior
Interior Features Internet Available - Broadband
Heating Baseboard, Natural Gas
Cooling Ductless
Flooring Carpet, Hardwood
Appliance Range, Dishwasher, Disposal, Microwave, Refrigerator, Washer, Dryer, Plumbed For Ice Maker
Laundry Bathroom - Half, Flooring - Hardwood, Cabinets - Upgraded, First Floor, In Unit, Electric Dryer Hookup, Washer Hookup
Exterior
Exterior Feature Porch, Deck - Wood, Screens, Rain Gutters, Professional Landscaping
Garage Spaces 1.0
Community Features Public Transportation, Shopping, Medical Facility, Highway Access, House of Worship, Private School, Public School, University
Utilities Available for Electric Range, for Electric Oven, for Electric Dryer, Washer Hookup, Icemaker Connection
Waterfront Description Beach Front,Lake/Pond,1 to 2 Mile To Beach,Beach Ownership(Public)
Roof Type Shingle
Total Parking Spaces 4
Garage Yes
Building
Story 2
Sewer Private Sewer
Water Public
Schools
Elementary Schools Deerfield
Middle Schools Frontier
High Schools Frontier
Others
Pets Allowed Yes w/ Restrictions
Senior Community false
Read Less
Bought with Lester Reed • Trademark Real Estate



