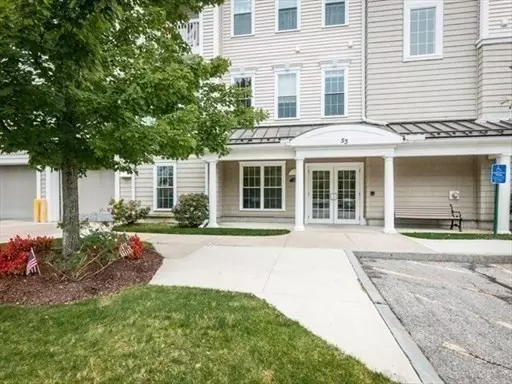For more information regarding the value of a property, please contact us for a free consultation.
53 Bartlett Way #102 Waltham, MA 02452
Want to know what your home might be worth? Contact us for a FREE valuation!

Our team is ready to help you sell your home for the highest possible price ASAP
Key Details
Sold Price $720,000
Property Type Condo
Sub Type Condominium
Listing Status Sold
Purchase Type For Sale
Square Footage 1,310 sqft
Price per Sqft $549
MLS Listing ID 73209380
Sold Date 04/11/24
Bedrooms 2
Full Baths 2
HOA Fees $531
Year Built 2006
Annual Tax Amount $6,074
Tax Year 2024
Property Description
Wellington Crossing! Enjoy spectacular sunset views from this luxury 55+ condo. Refined architectural details include high coffered ceilings, crown moldings, and wainscoting. A thoughtfully designed open floor plan. Gracious entry foyer. Bright living room with sliders to the private balcony overlooking conservation land. Eat in kitchen with maple cabinets, granite counters, and stainless steel appliances. Formal dining room. Primary suite features spacious walk in closet, bath with soaker tub and separate shower, and double vanity. Second bedroom with generous closet and full bath. In-unit laundry room with plenty of extra storage. Central AC. Newer Navien high efficiency combo boiler/waterheater (2020). Two deeded parking spots, including a rare, heated garage spot steps from the elevator lobby - best in the building! Amenities include club house, in ground pool, tennis courts, exercise room. Pet friendly. Super location, close to Rt. 128, Mass Pike, shopping & more.
Location
State MA
County Middlesex
Zoning res
Direction Off Clocktower
Rooms
Basement N
Primary Bedroom Level First
Dining Room Flooring - Hardwood, Wainscoting, Crown Molding
Kitchen Flooring - Hardwood, Dining Area, Countertops - Stone/Granite/Solid
Interior
Heating Forced Air, Natural Gas
Cooling Central Air
Flooring Wood, Tile
Appliance Range, Dishwasher, Disposal, Refrigerator, Washer, Dryer
Laundry Walk-in Storage, First Floor
Exterior
Exterior Feature Deck, Professional Landscaping, Tennis Court(s)
Garage Spaces 1.0
Community Features Public Transportation, Shopping, Pool, Tennis Court(s), Park, Walk/Jog Trails, Medical Facility, Conservation Area, Highway Access, House of Worship, Public School, T-Station, University, Adult Community
Total Parking Spaces 2
Garage Yes
Building
Story 1
Sewer Public Sewer
Water Public
Others
Pets Allowed Yes w/ Restrictions
Senior Community false
Read Less
Bought with Christine Carpenter • Compass



