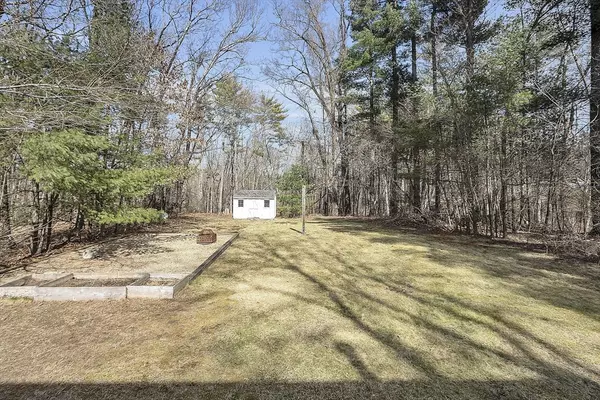For more information regarding the value of a property, please contact us for a free consultation.
81 Oak Hill Road Westford, MA 01886
Want to know what your home might be worth? Contact us for a FREE valuation!

Our team is ready to help you sell your home for the highest possible price ASAP
Key Details
Sold Price $677,500
Property Type Single Family Home
Sub Type Single Family Residence
Listing Status Sold
Purchase Type For Sale
Square Footage 1,837 sqft
Price per Sqft $368
Subdivision Paperclip: Floor Plans, Home Improvements, Brochure, Disclosure & Offer Instructions
MLS Listing ID 73213966
Sold Date 04/12/24
Style Colonial,Gambrel /Dutch
Bedrooms 3
Full Baths 1
Half Baths 1
HOA Y/N false
Year Built 1981
Annual Tax Amount $7,200
Tax Year 2024
Lot Size 0.300 Acres
Acres 0.3
Property Description
IDEAL LOCATION set back from road with sidewalk & <.7 of a mile to public golf course, town beach, playground & Captain Hamilton field (soccer, baseball, tennis & basketball)! OPEN FLOOR PLAN between family room & eat-in kitchen w/ wood cabinetry, ample counter space, & gas cooking. Entertaining & relaxing continue through slider to recently painted deck & backyard oasis featuring level & private backyard w/ vegetable garden & shed. Sun streams through family room bay window & adjacent dining room windows. Large bedrooms include main BR w/ WIC + BR2 has built-in desk & bookcase that opens to a secret closet! FINISHED BASEMENT boasts large room with closets + room with shelving for office, hobby or guests. TURN-KEY home meticulously maintained: paint on all 3 levels, carpeting, updated bathrooms & lighting ~ all within the last month! 2018 roof + siding, windows, furnace & kitchen appliances replaced by former owners approximately 9-11 years ago. *OFFERS DUE before noon on 3/26*
Location
State MA
County Middlesex
Zoning RB
Direction Route 40/Groton Rd ~ or ~ Plain Rd to Oak Hill Rd (#81 is set back from road, near Forrest Rd)
Rooms
Family Room Window(s) - Bay/Bow/Box, Open Floorplan
Basement Full, Finished, Interior Entry
Primary Bedroom Level Second
Dining Room Chair Rail, Lighting - Overhead
Kitchen Dining Area, Exterior Access, Open Floorplan, Recessed Lighting, Slider
Interior
Interior Features Closet, Recessed Lighting
Heating Forced Air, Natural Gas
Cooling Central Air
Appliance Gas Water Heater, Range, Dishwasher, Refrigerator, Washer, Dryer, Plumbed For Ice Maker
Exterior
Exterior Feature Deck, Rain Gutters, Storage
Community Features Park, Golf, Sidewalks
Utilities Available for Gas Range, for Gas Oven, Icemaker Connection
Waterfront Description Beach Front,Lake/Pond,1/2 to 1 Mile To Beach,Beach Ownership(Public)
Total Parking Spaces 6
Garage No
Building
Lot Description Level
Foundation Concrete Perimeter
Sewer Private Sewer
Water Public
Schools
Elementary Schools Nabnasst, Abbot
Middle Schools Stony Brook Ms
High Schools Westfrd Academy
Others
Senior Community false
Read Less
Bought with Lauren O'Brien & Co. Team • Leading Edge Real Estate



