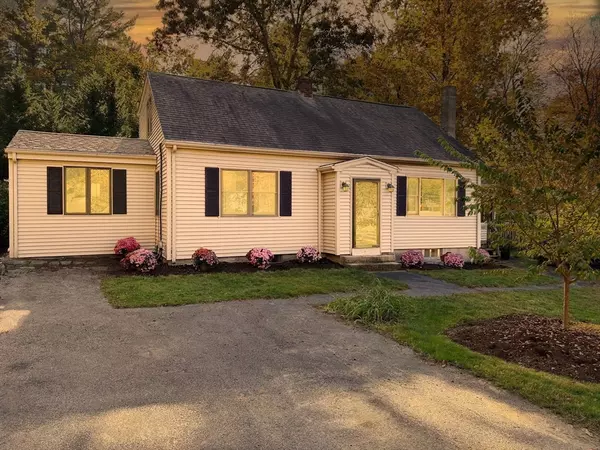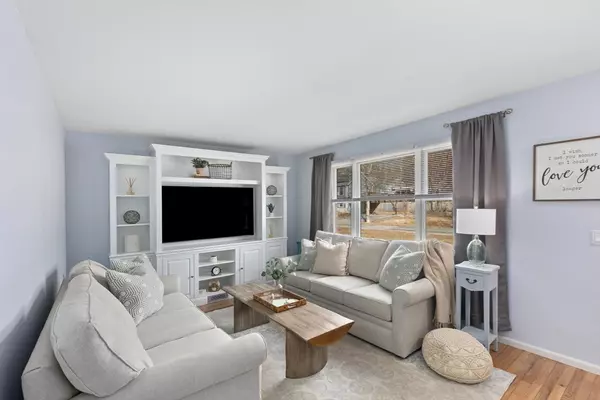For more information regarding the value of a property, please contact us for a free consultation.
16 Cedar Ter Pembroke, MA 02359
Want to know what your home might be worth? Contact us for a FREE valuation!

Our team is ready to help you sell your home for the highest possible price ASAP
Key Details
Sold Price $625,000
Property Type Single Family Home
Sub Type Single Family Residence
Listing Status Sold
Purchase Type For Sale
Square Footage 1,836 sqft
Price per Sqft $340
MLS Listing ID 73206662
Sold Date 04/12/24
Style Cape
Bedrooms 3
Full Baths 2
HOA Y/N false
Year Built 1966
Annual Tax Amount $5,703
Tax Year 2024
Lot Size 0.510 Acres
Acres 0.51
Property Description
Nestled in the heart of Pembroke, 16 Cedar Terrace is a charming residence that seamlessly combines modern comfort with classic New England charm. This 3 bedroom 2 full bath cape style home is steps away from Little Sandy Pond (with deeded beach rights). The first floor provides ample space to entertain with a beautiful living room featuring a gorgeous new built-in; a spacious kitchen with butcher block countertops and stainless steel appliances, the kitchen is attached to a cathedral ceiling formal dining room; an office that leads to a cozy den space; and a 3 season sunroom. A bedroom and full bath completes the first floor layout. Upstairs you will find a huge master bedroom with skylights, a second full bath and an additional bedroom. The basement is partially finished (no heat). Hardwood floors throughout. Freshly painted interior. A peaceful retreat, this property captures the essence of comfortable and elegant living. Close to all area amenities...a must see!
Location
State MA
County Plymouth
Zoning RES
Direction Rte 36 to West St to Cedar Terrace. Or use GPS.
Rooms
Basement Full, Partially Finished, Interior Entry, Bulkhead, Sump Pump, Concrete
Primary Bedroom Level Second
Interior
Interior Features Sun Room, Den, Office, Internet Available - Unknown
Heating Oil
Cooling Other
Flooring Tile, Vinyl, Hardwood
Appliance Range, Dishwasher, Microwave, Refrigerator, Washer, Dryer
Laundry In Basement, Electric Dryer Hookup, Washer Hookup
Exterior
Exterior Feature Porch - Enclosed, Deck, Storage
Community Features Public Transportation, Shopping, Park, Walk/Jog Trails, Golf, Laundromat, Bike Path, Conservation Area, Highway Access, Public School, T-Station
Utilities Available for Electric Range, for Electric Dryer, Washer Hookup
Waterfront Description Beach Front,Lake/Pond,Beach Ownership(Deeded Rights)
Roof Type Shingle
Total Parking Spaces 4
Garage No
Building
Foundation Concrete Perimeter
Sewer Private Sewer
Water Public, Private
Architectural Style Cape
Others
Senior Community false
Acceptable Financing Contract
Listing Terms Contract
Read Less
Bought with Derouen Levinson Group • Keller Williams Realty



