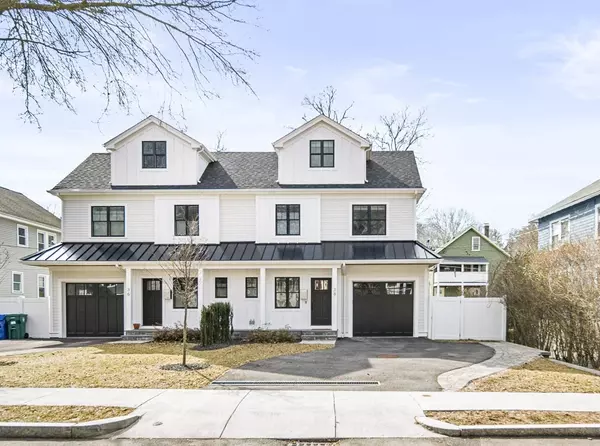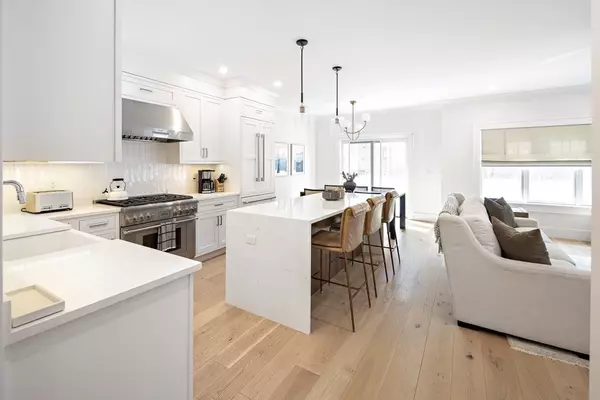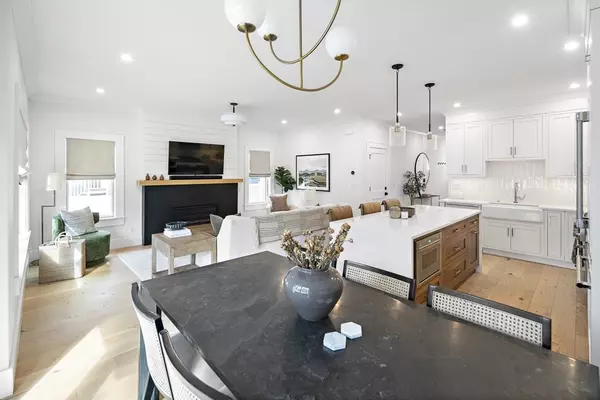For more information regarding the value of a property, please contact us for a free consultation.
36-38 Whittemore Rd #38 Newton, MA 02458
Want to know what your home might be worth? Contact us for a FREE valuation!

Our team is ready to help you sell your home for the highest possible price ASAP
Key Details
Sold Price $1,900,000
Property Type Condo
Sub Type Condominium
Listing Status Sold
Purchase Type For Sale
Square Footage 3,321 sqft
Price per Sqft $572
MLS Listing ID 73209494
Sold Date 04/16/24
Bedrooms 4
Full Baths 4
Half Baths 1
HOA Fees $137/mo
Year Built 2021
Annual Tax Amount $14,347
Tax Year 2024
Lot Size 6,969 Sqft
Acres 0.16
Property Description
New construction contemporary farmhouse nestled on an idyllic side street by Burr Park! This modern 4-bed / 4.5-bath townhome has 3200+ square feet of living area, crown moulding, and gorgeous wide-plank white oak floors. The first floor's open layout offers a chef's kitchen with quartz counters, custom cabinets, and paneled Thermador appliances. The second floor offers a laundry room, three spacious, sunny bedrooms -- including a stunning primary bedroom with walk-in closet and a spa-like en-suite bath. The third floor open-concept flex space has stunning roof lines, a full bath, and large private roof deck with a serene tree-top vista. Finally, the finished lower level comes complete with another full bath, 10 ft. ceilings, and custom built-ins. Move right into this, picture-perfect home with additional features like custom closets, blinds, fully landscaped yard, patio, 4-zone HVAC to keep you cozy year-round, and EV-ready, heated garage parking. Come have a look and fall in love!
Location
State MA
County Middlesex
Area Newton Corner
Zoning MR1
Direction Google Maps
Rooms
Basement Y
Interior
Heating Forced Air, Natural Gas
Cooling Central Air
Flooring Carpet, Engineered Hardwood
Fireplaces Number 1
Appliance Range, Dishwasher, Disposal, Microwave, Refrigerator, Freezer, Washer, Dryer, Range Hood
Laundry In Unit, Electric Dryer Hookup, Washer Hookup
Exterior
Exterior Feature Deck - Roof, Patio, Fenced Yard, Rain Gutters, Sprinkler System
Garage Spaces 1.0
Fence Security, Fenced
Community Features Public Transportation, Park, Walk/Jog Trails, Golf, Highway Access, Public School
Utilities Available for Gas Range, for Electric Oven, for Electric Dryer, Washer Hookup
Roof Type Shingle,Metal
Total Parking Spaces 1
Garage Yes
Building
Story 3
Sewer Public Sewer
Water Public
Schools
Elementary Schools Underwood
Middle Schools Bigelow
High Schools Newton North
Others
Pets Allowed Yes
Senior Community false
Read Less
Bought with DiDuca Properties • Commonwealth Standard Realty Advisors



