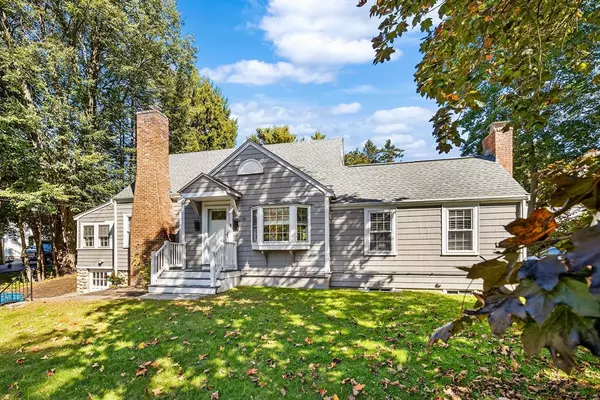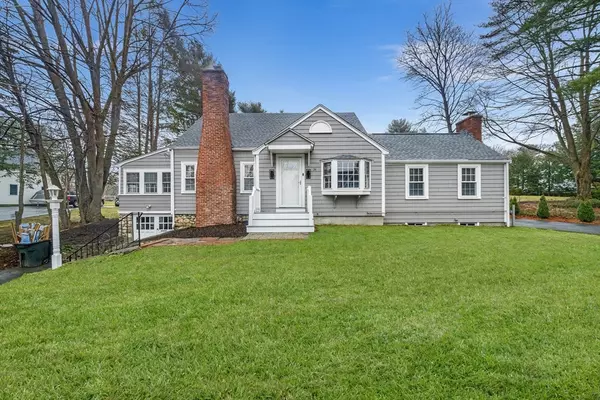For more information regarding the value of a property, please contact us for a free consultation.
34 Essex St Lynnfield, MA 01940
Want to know what your home might be worth? Contact us for a FREE valuation!

Our team is ready to help you sell your home for the highest possible price ASAP
Key Details
Sold Price $925,000
Property Type Single Family Home
Sub Type Single Family Residence
Listing Status Sold
Purchase Type For Sale
Square Footage 2,456 sqft
Price per Sqft $376
MLS Listing ID 73209435
Sold Date 04/19/24
Style Cape
Bedrooms 3
Full Baths 1
Half Baths 2
HOA Y/N false
Year Built 1940
Annual Tax Amount $8,629
Tax Year 2024
Lot Size 0.390 Acres
Acres 0.39
Property Description
Come see this stunning 3 bedroom 1 full 2 half bath cape on a corner lot in a coveted area of Lynnfield. Kitchen is updated with recessed lighting, granite countertops, all new appliances in 2022, induction stove, smart fridge and dishwasher, (washer & dryer), abundant cabinets and beautiful center island. Bathed in natural light with hardwood floors throughout both levels, cathedral ceiling in the elegant family room with living room for lounging, new boiler, it won't last! Gorgeous fenced in yard with huge heated inground pool, cabana with bar & customized built-in BBQ pit, perfect for entertainment and relaxation and complemented by an additional bar in the updated finished basement with fresh new flooring. Newly floored sunroom and a new shed for additional storage. This home has it all, don't miss out! Showings start at open houses Friday, Saturday and Sunday, offers due Monday!
Location
State MA
County Essex
Zoning RA
Direction Main Street to Essex Street
Rooms
Family Room Cathedral Ceiling(s), Flooring - Hardwood, Window(s) - Bay/Bow/Box, Exterior Access, Recessed Lighting, Slider
Basement Full, Finished, Garage Access, Bulkhead, Radon Remediation System
Primary Bedroom Level Second
Dining Room Flooring - Hardwood, Window(s) - Bay/Bow/Box, Open Floorplan, Lighting - Overhead
Kitchen Flooring - Hardwood, Window(s) - Bay/Bow/Box, Countertops - Stone/Granite/Solid, Countertops - Upgraded, Kitchen Island, Breakfast Bar / Nook, Exterior Access, Open Floorplan, Recessed Lighting, Remodeled, Stainless Steel Appliances, Lighting - Pendant
Interior
Interior Features Closet, Open Floorplan, Recessed Lighting, Wet bar, Exercise Room, Game Room, Home Office, Wet Bar
Heating Electric Baseboard, Natural Gas
Cooling Window Unit(s)
Flooring Tile, Hardwood, Flooring - Wood
Fireplaces Number 2
Fireplaces Type Family Room, Living Room
Appliance Gas Water Heater, Microwave, ENERGY STAR Qualified Refrigerator, Wine Refrigerator, ENERGY STAR Qualified Dryer, ENERGY STAR Qualified Dishwasher, ENERGY STAR Qualified Washer, Range Hood, Range, Oven
Laundry In Basement
Exterior
Exterior Feature Deck, Patio, Pool - Inground, Fenced Yard
Garage Spaces 1.0
Fence Fenced
Pool In Ground
Community Features Public Transportation, Shopping, Walk/Jog Trails, Laundromat, Conservation Area, Highway Access, Public School
Utilities Available for Electric Range
Roof Type Wood
Total Parking Spaces 4
Garage Yes
Private Pool true
Building
Foundation Concrete Perimeter
Sewer Private Sewer
Water Public
Others
Senior Community false
Read Less
Bought with Shannon McNamara • William Raveis R.E. & Home Services



